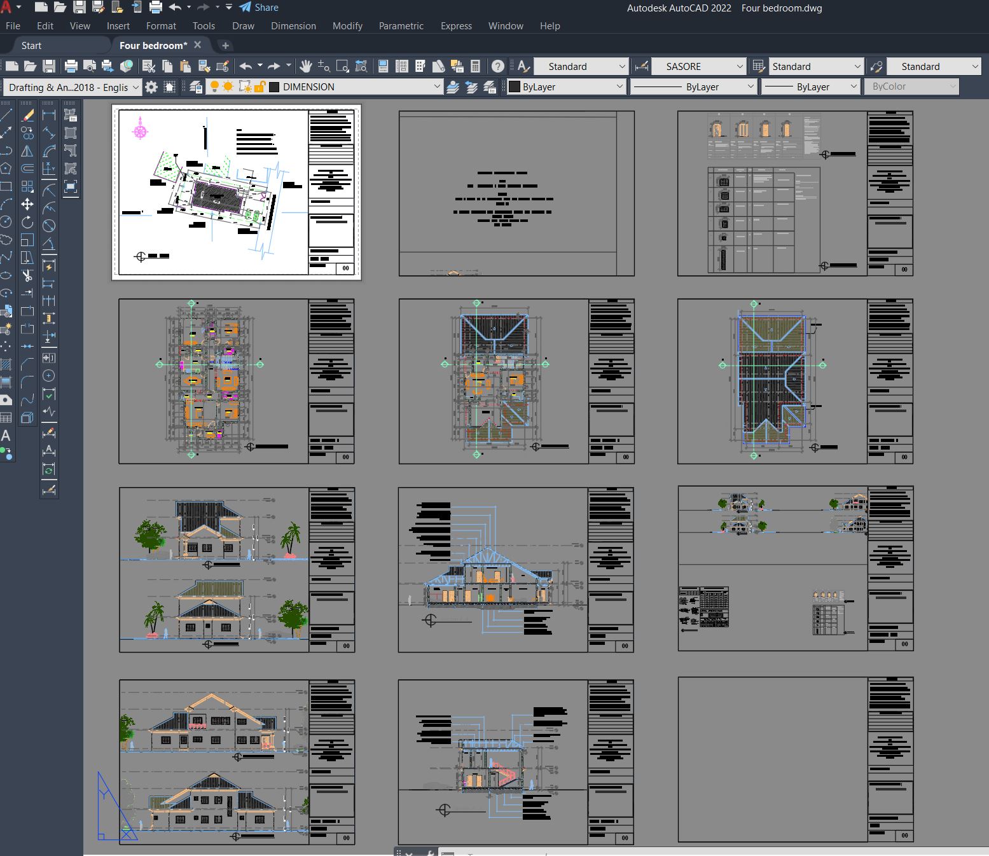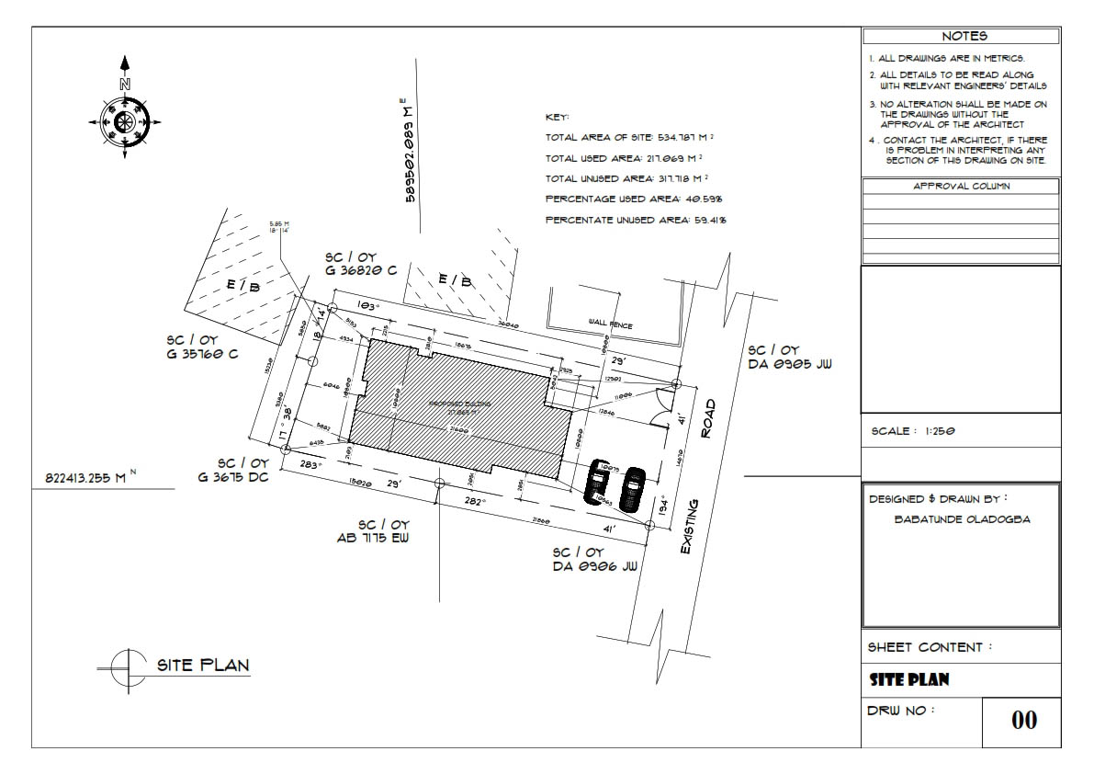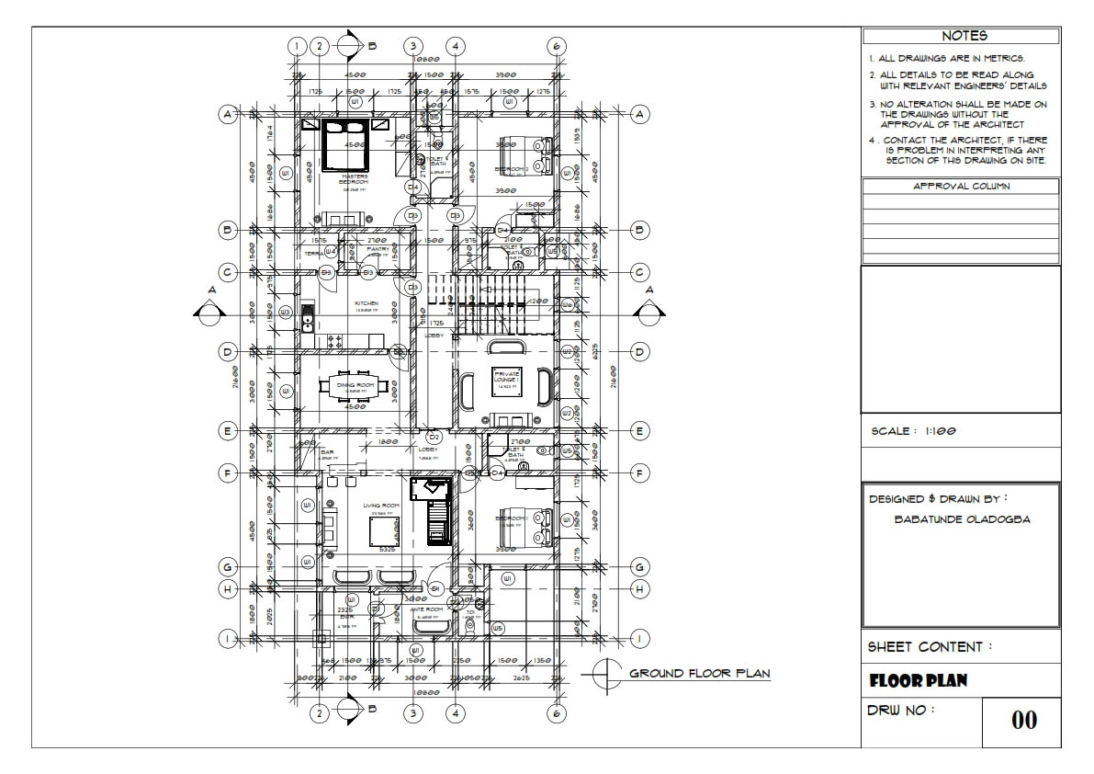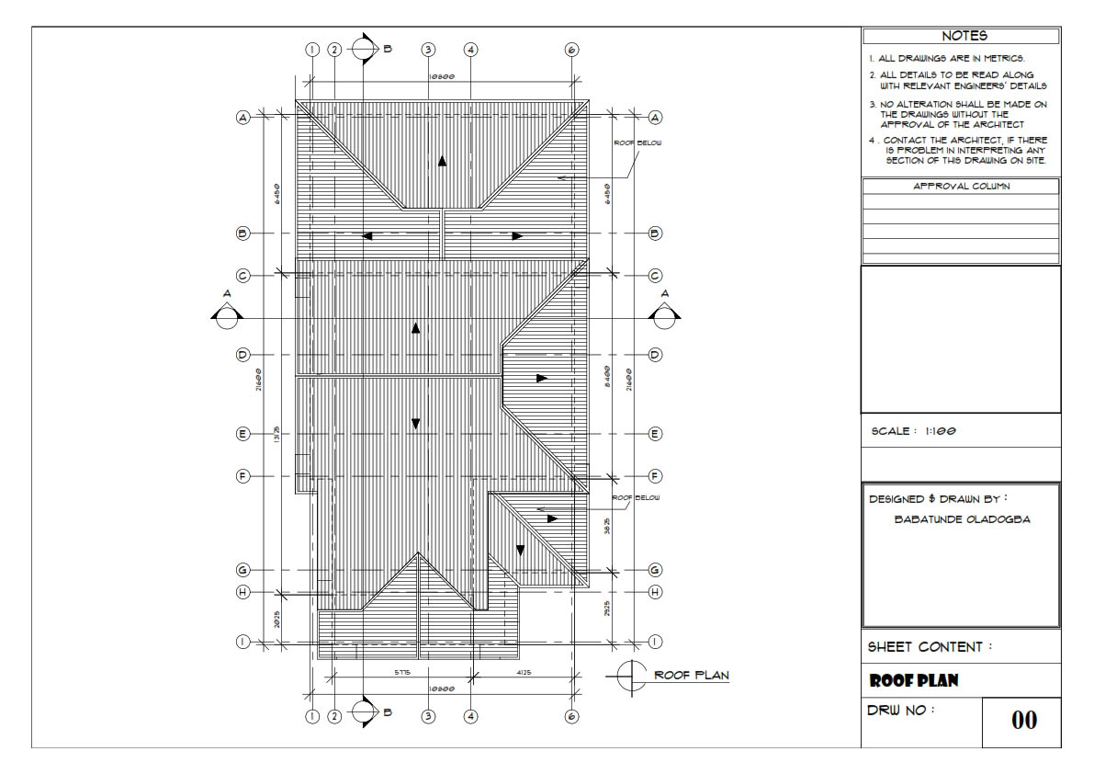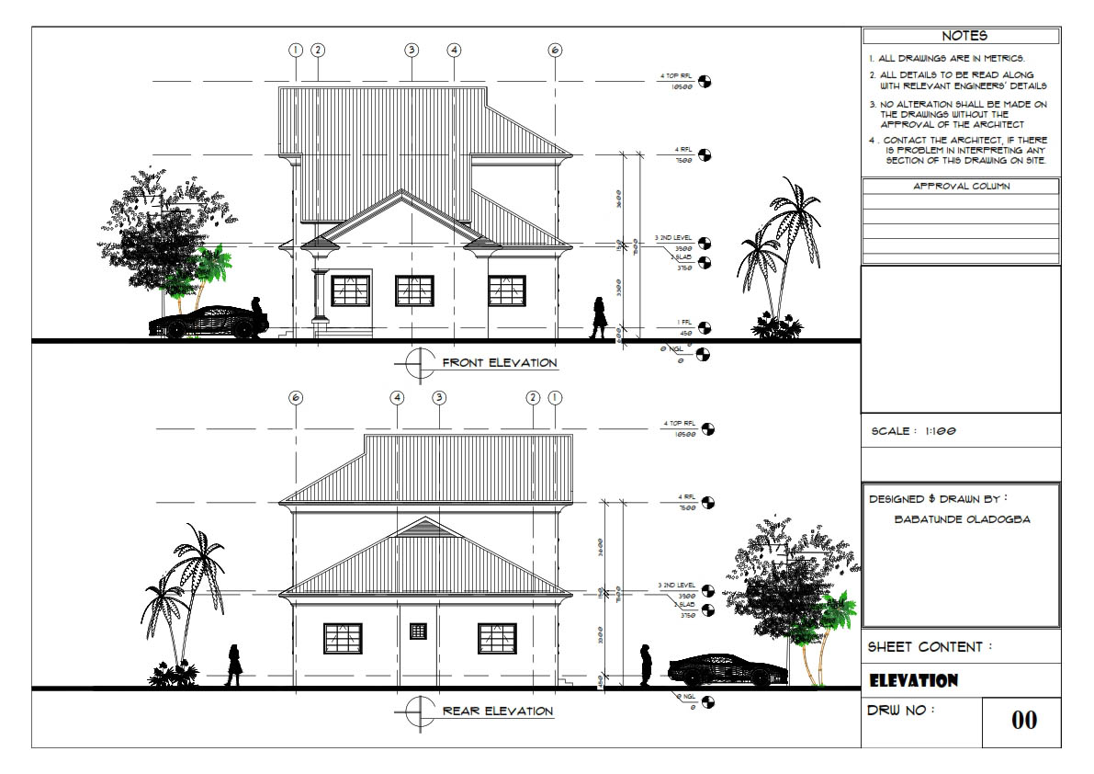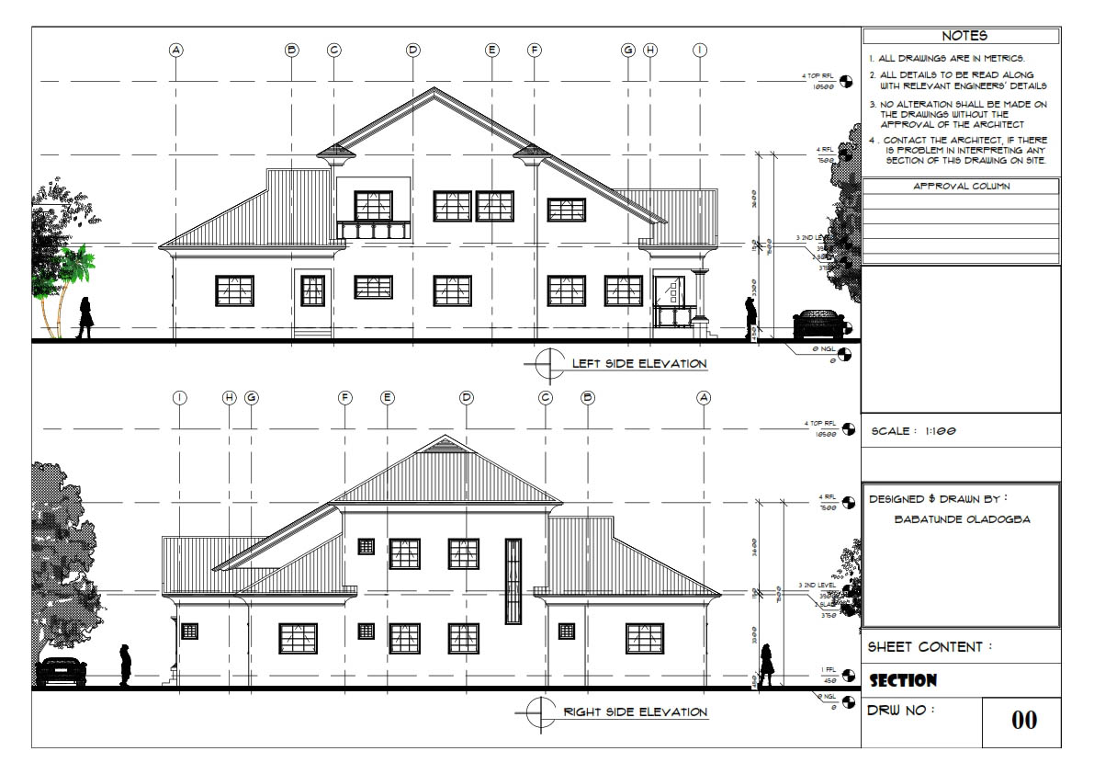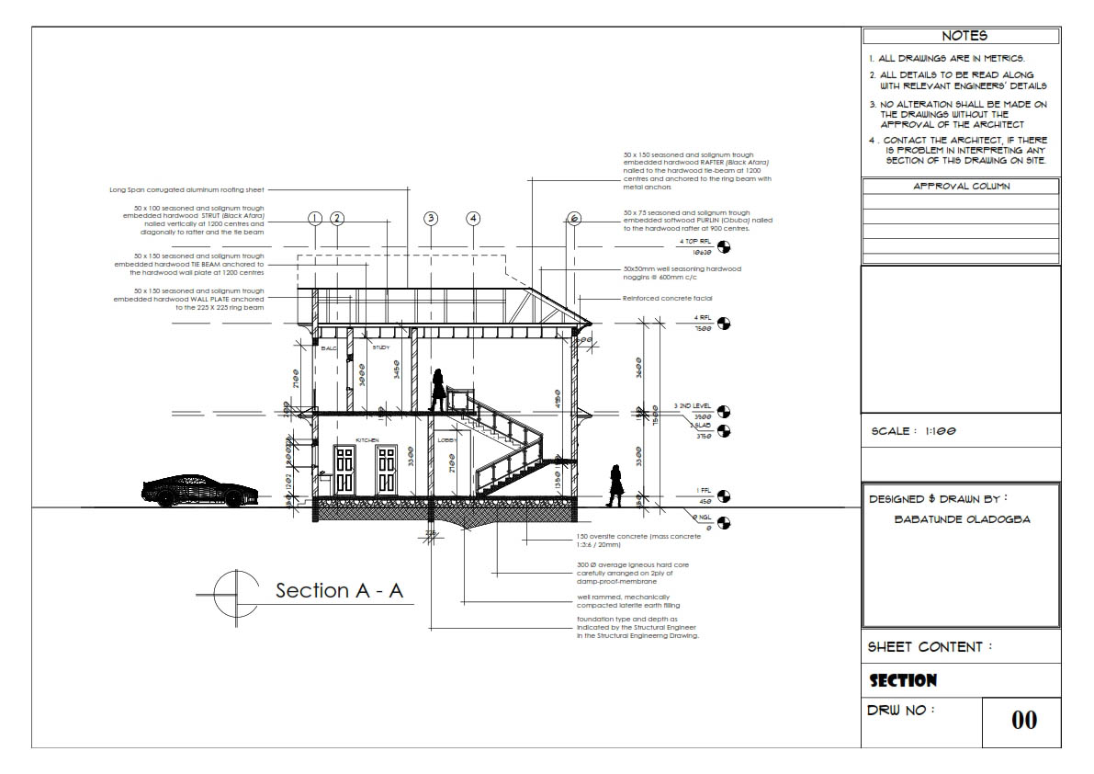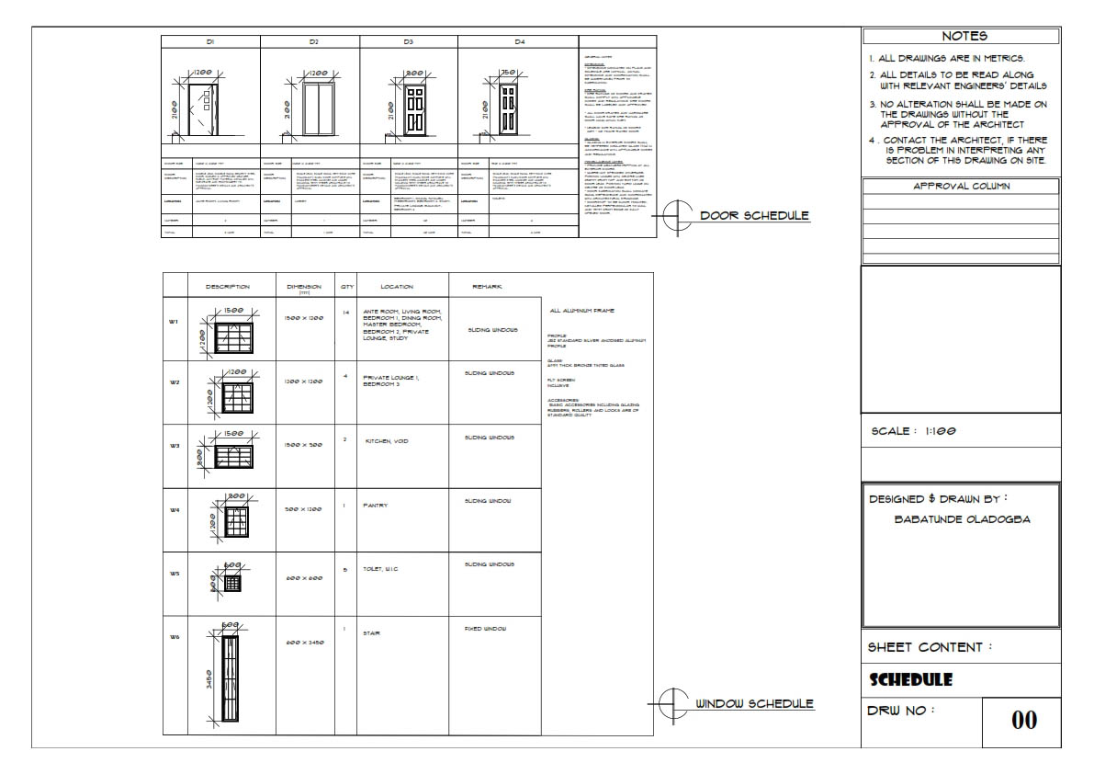Four Bedroom Design
2D & 3D
2D CONTRUCTION DRAWINGS
Four Bedroom Design
Details:
From the client’s design brief, I assisted in creating 2D construction drawings.
The ground floor plan features;
ante room, bedroom 1 ensuite, living room, dining, kitchen, pantry, private lounge 1, master bedroom ensuite, bedroom 2 ensuite
The first floor plan features;
study, bedroom 3, w.i.c, private lounge 2
