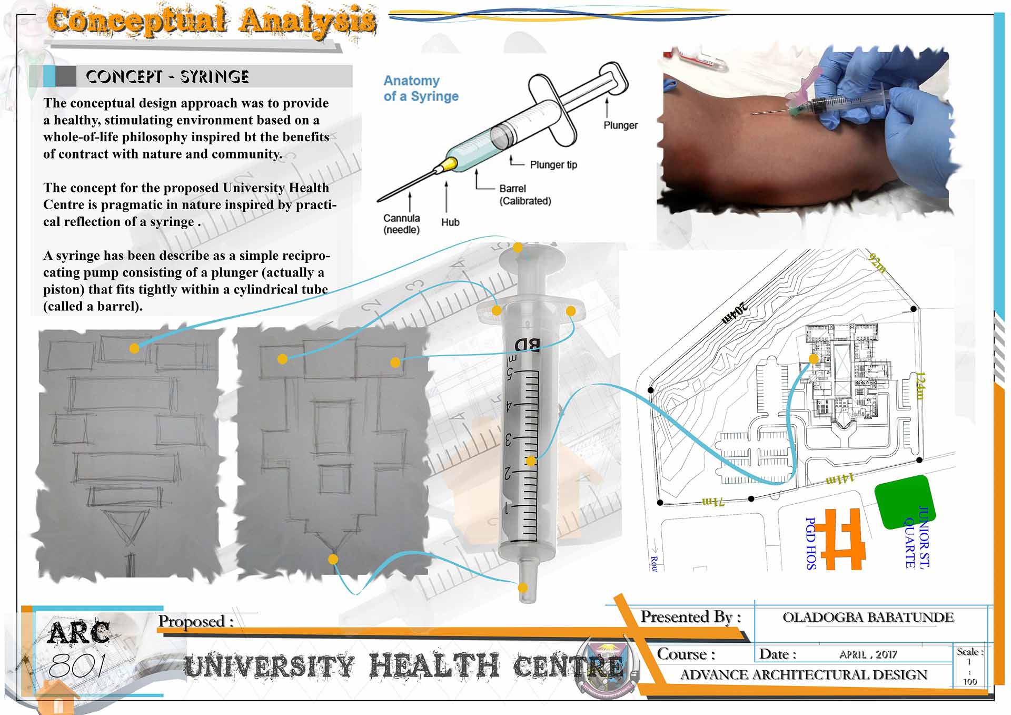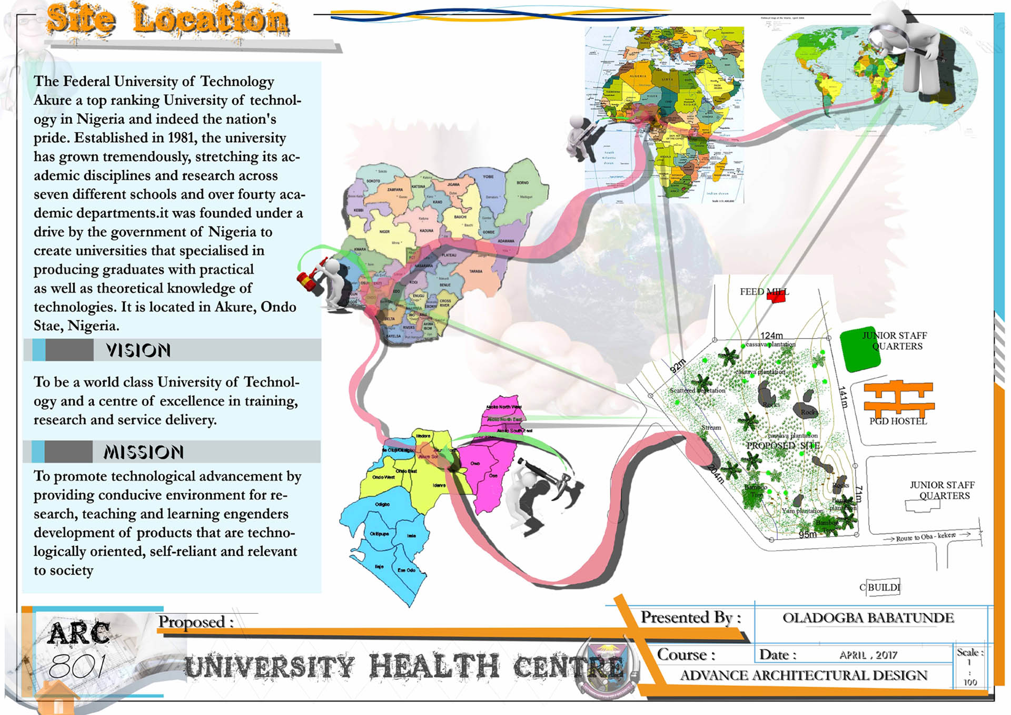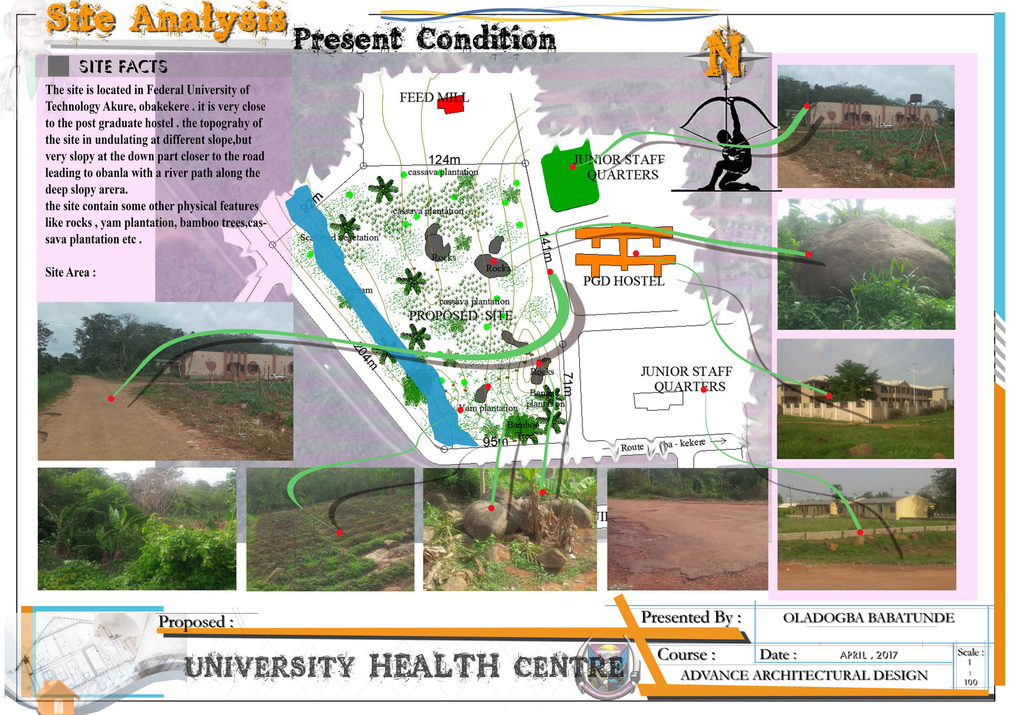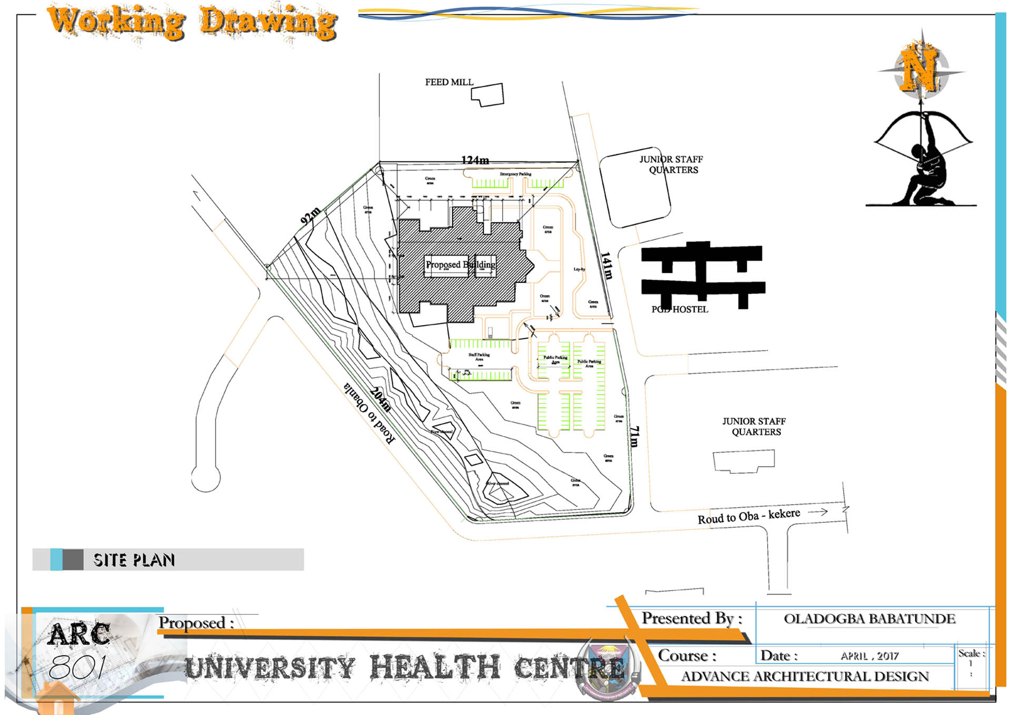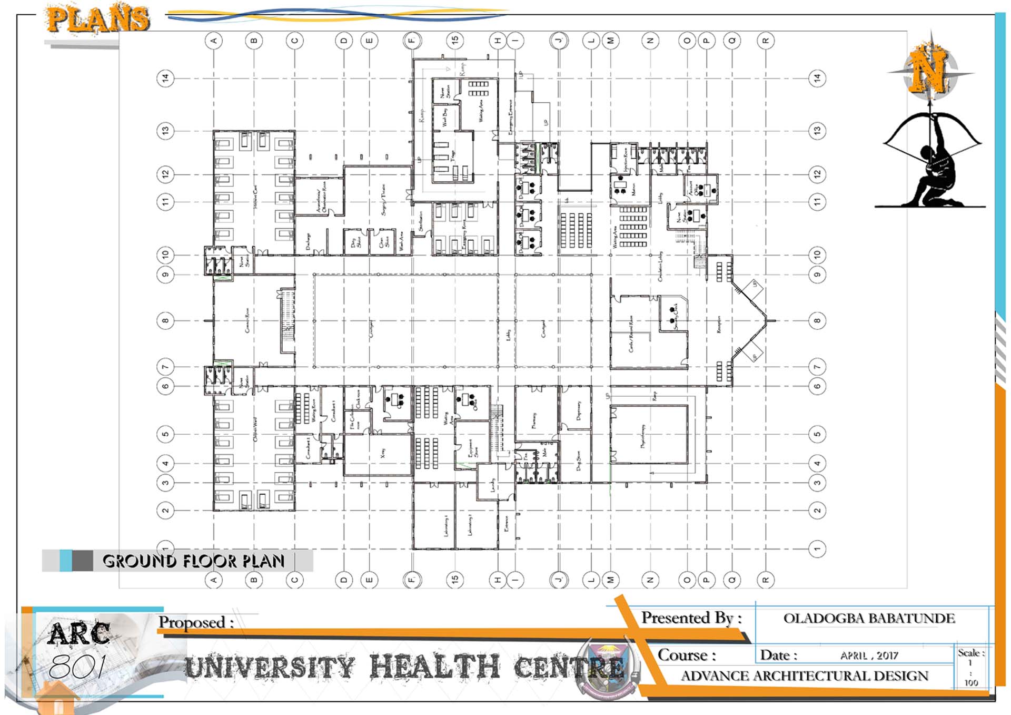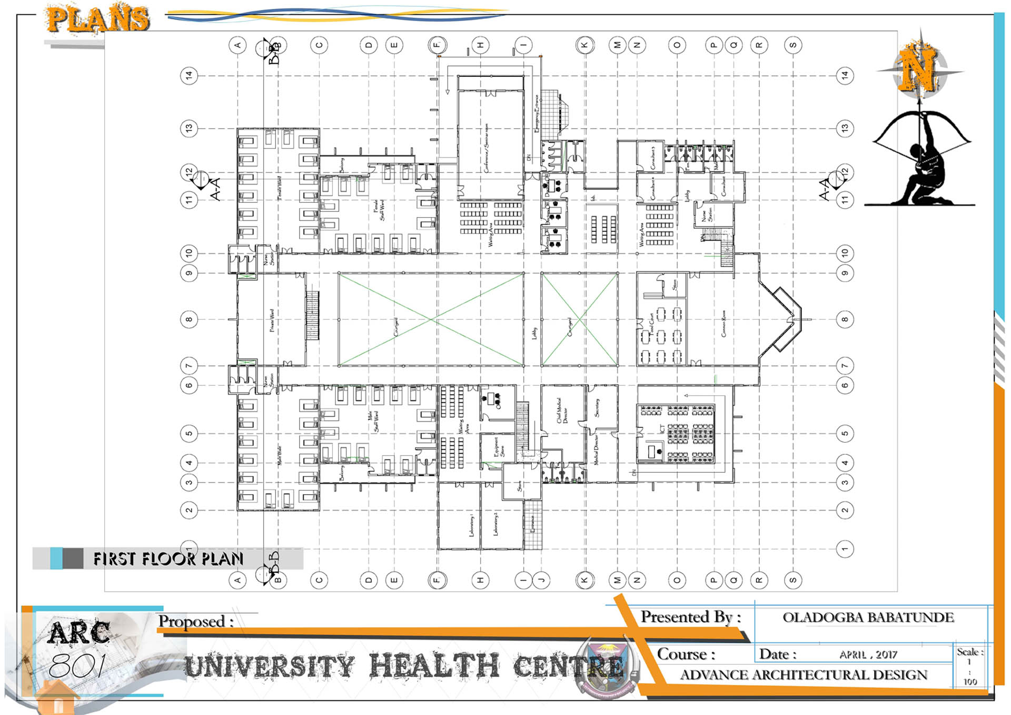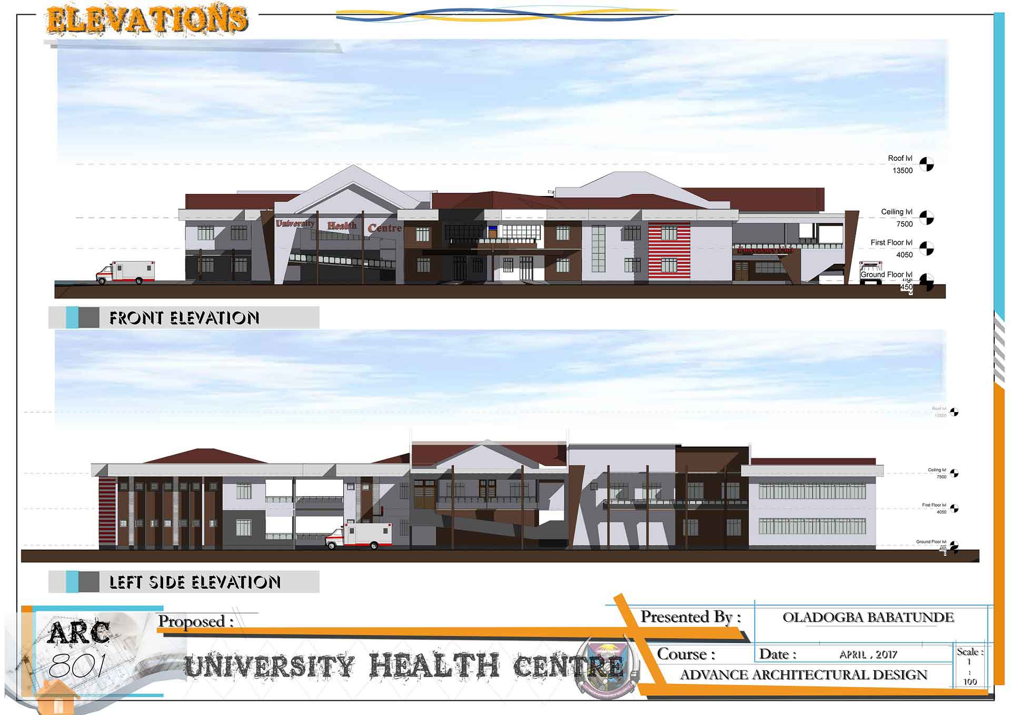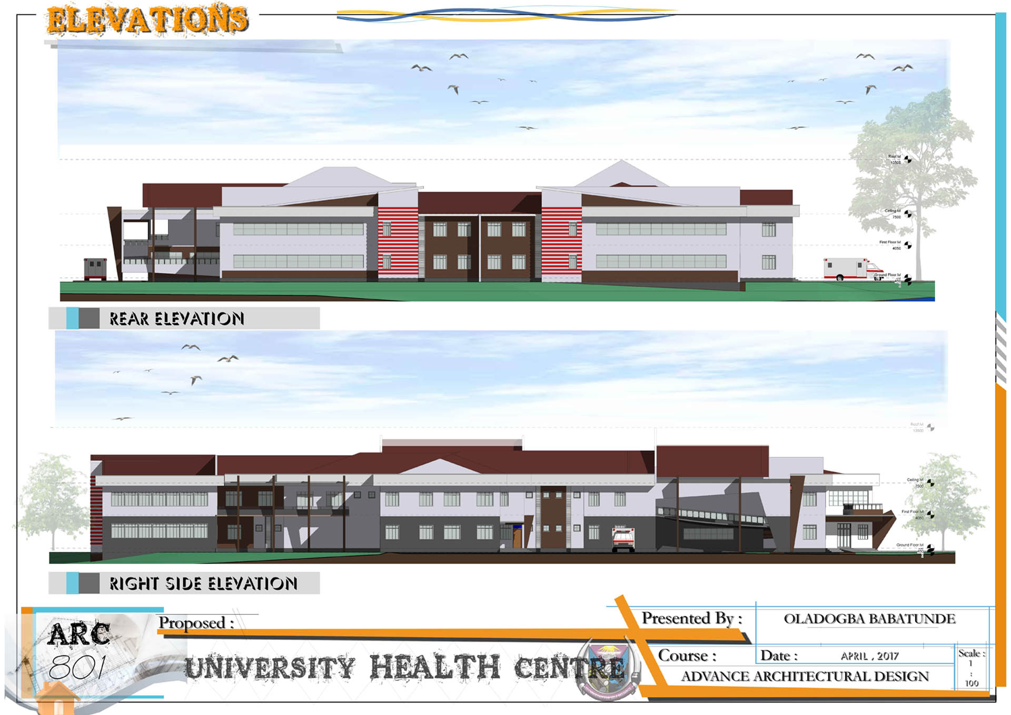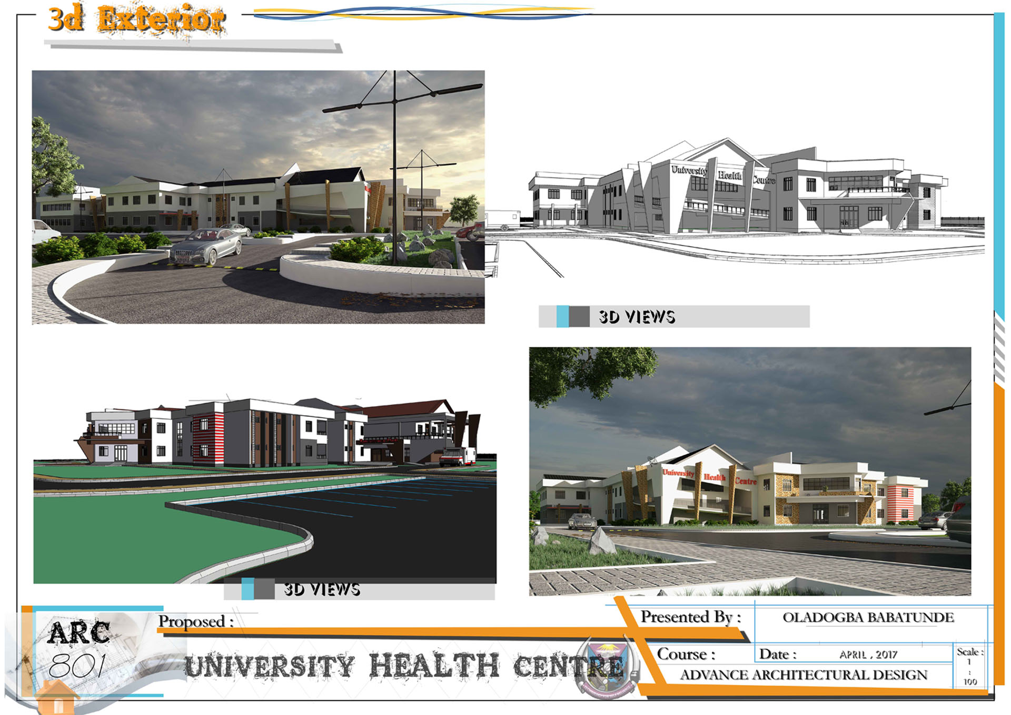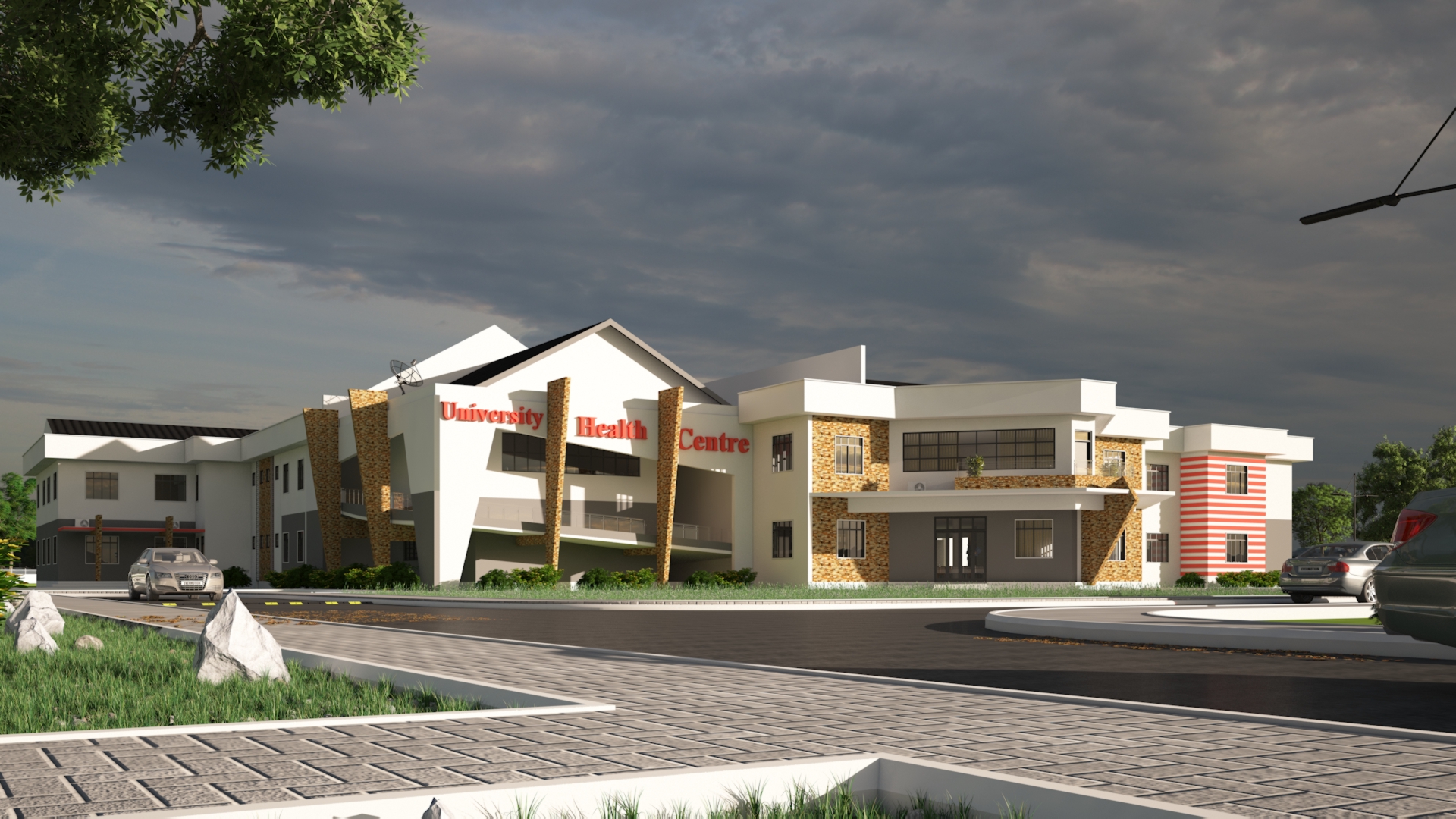University Health Centre
University Health Centre
Project
Proposed University health centre design
Semester project
Location: Federal University of Technology Akure, Nigeria
The visuals shown here are randomly selected pages out of the complete design
Introduction
The existing University Healthcare Centre situated at the Obakekere area of the campus is incapable of catering for the medical needs of the University community due to a shortage of required facilities, equipment, and staffing. The sporadic growth, expansion, and development within the Federal University of Technology, Akure necessitated the development of an improved Modern University Clinic.
In order to improve the standard of the university health system, building a modern health clinic that will serve not only the university but also the community became a necessity.
From one of the semester projects, we were commissioned by the University administration to develop a purpose-built, Modern University clinic. The proposed development was to be well equipped with modern facilities to cater for the medical needs of the growing population.
Aim and Objectives
The aim of the project was to design an improved modern University Health Centre to meet Architectural stability, aesthetics, and Functionality
The objectives was to;
- Provide modern facilities to meet the need of the student, staff, and community.
- Carry out a detailed analysis of existing health facilities showing their severity, regional differences, and medical implications of their interior spaces.
- Use shrubs, lawns, and trees to create an appealing environment.
- Provide easy access for pedestrians and vehicles.
Ground Floor Plan
Reception, Waiting room, Nurse station, Pharmacy, Dispensary, Drug store, X-ray unit, Laboratory, Storage, record room, Injection room, Physiotherapy, General conveniences, Account office, Emergency room, Surgery/ Theatre, Sluice, Sterilization room, Restaurant, Laundry. Card room
First Floor Plan
Laboratory, Doctors office, Nurse station, Male Ward, Female ward, Pediatric / Children Ward, Special Ward for Staff Storage, Conveniences, Conference room, Chief medical director’s office, Intensive care, Common room
Task
Masters Design
