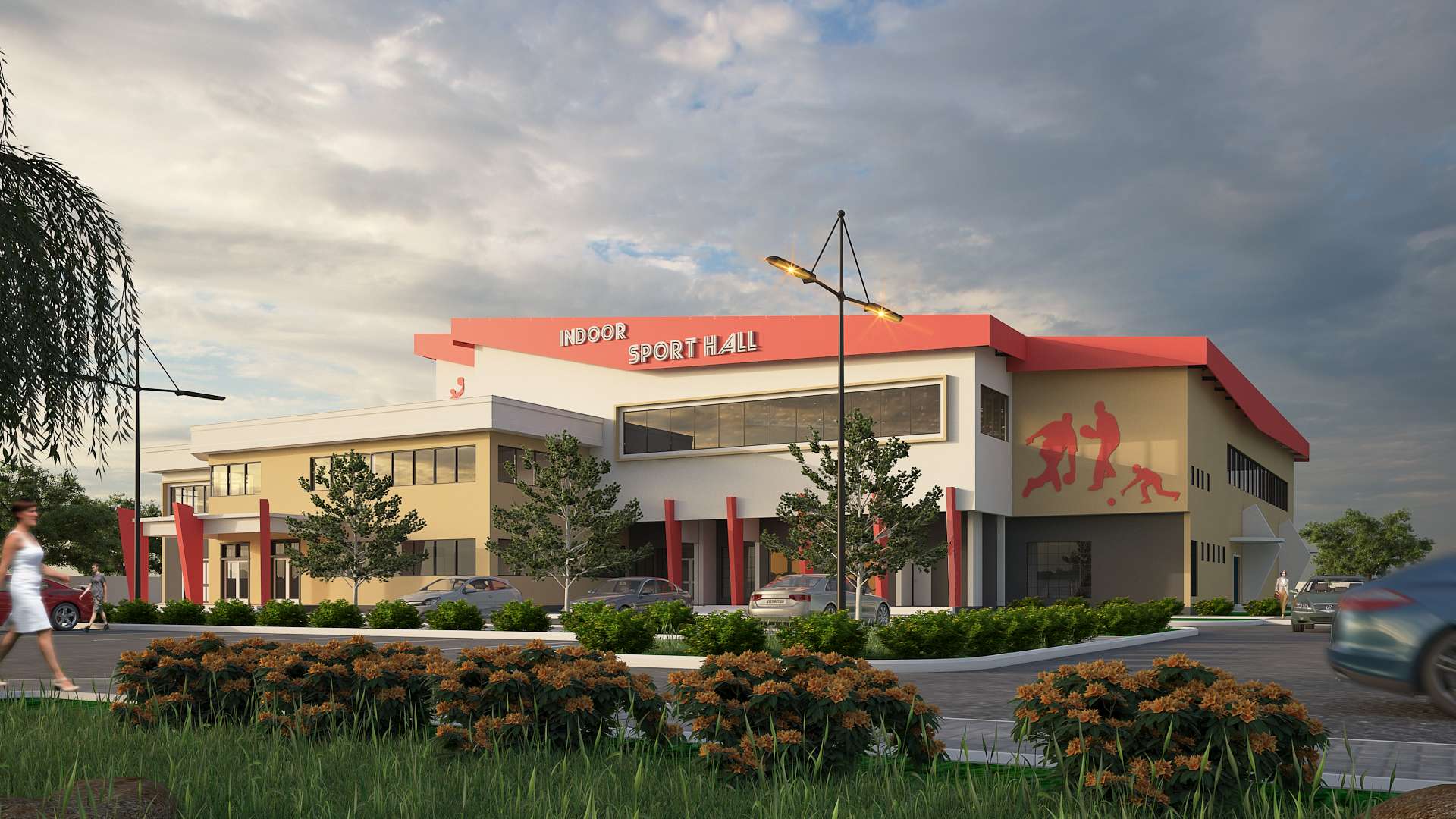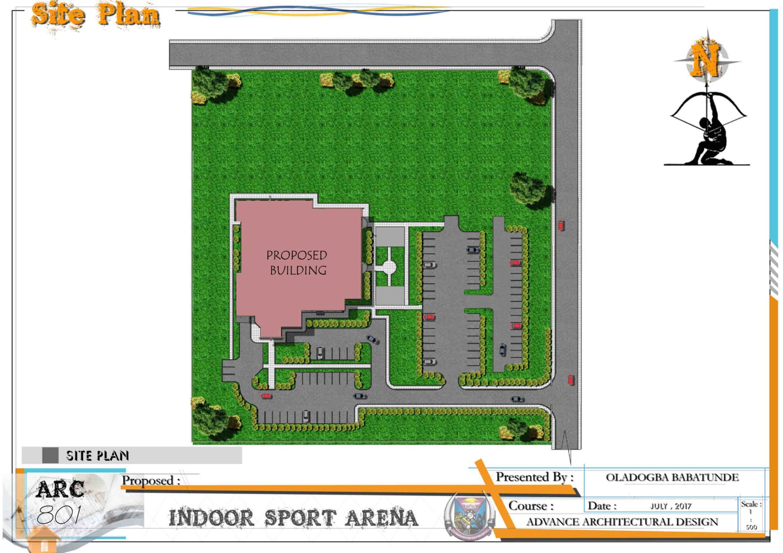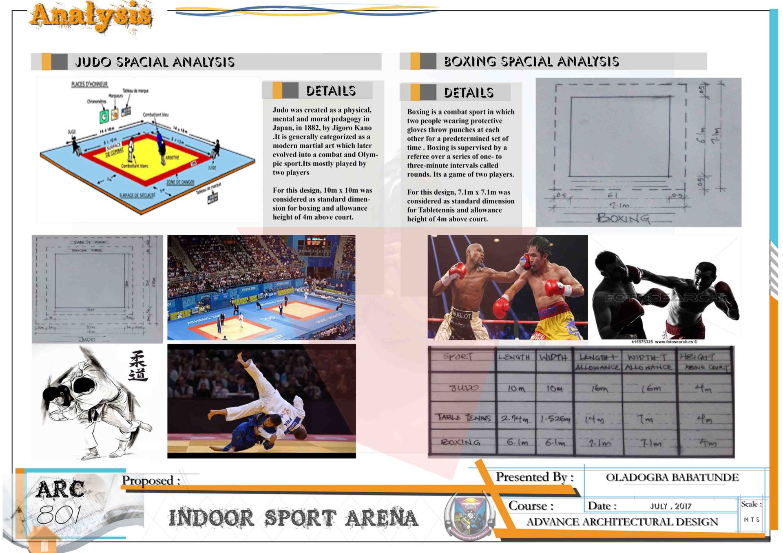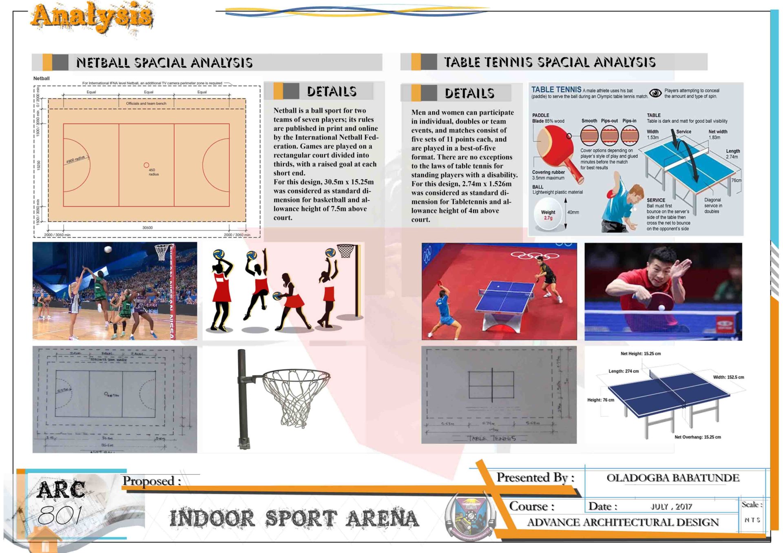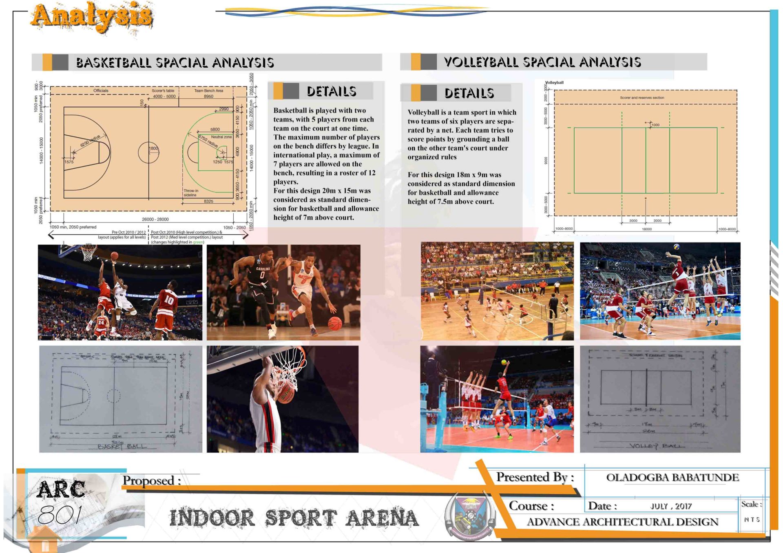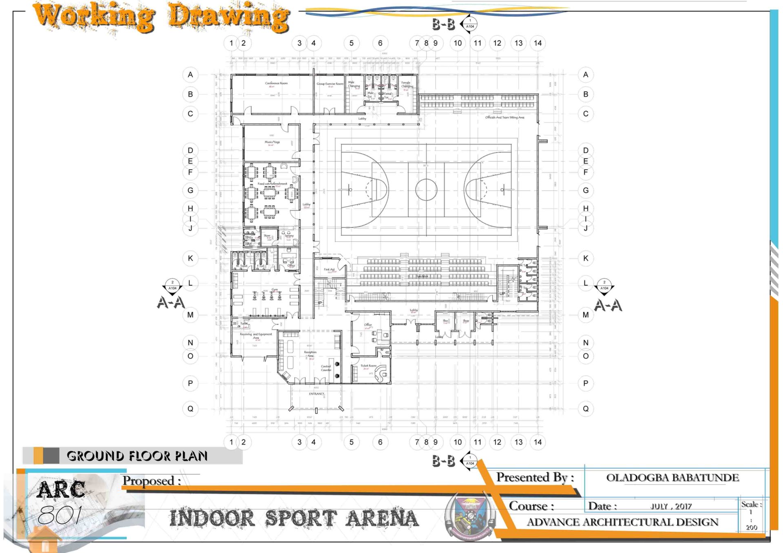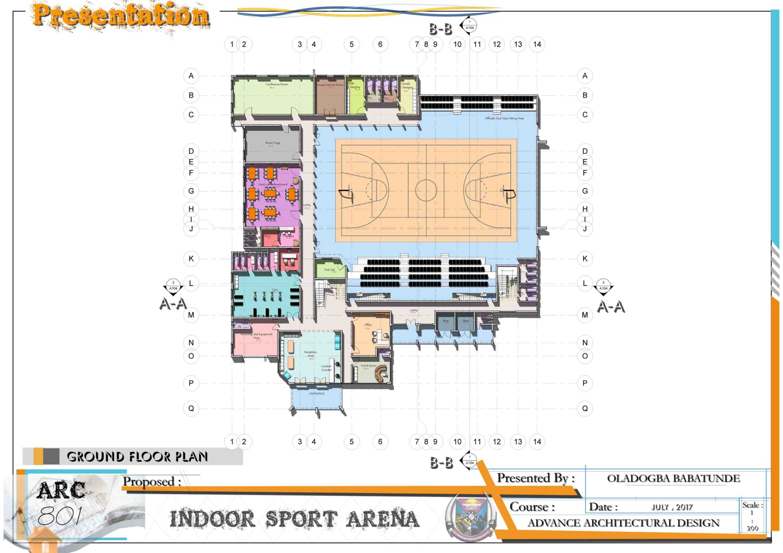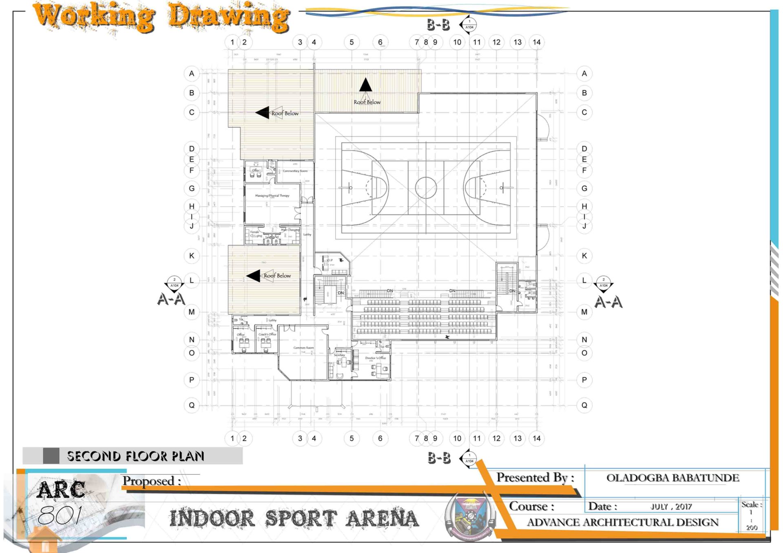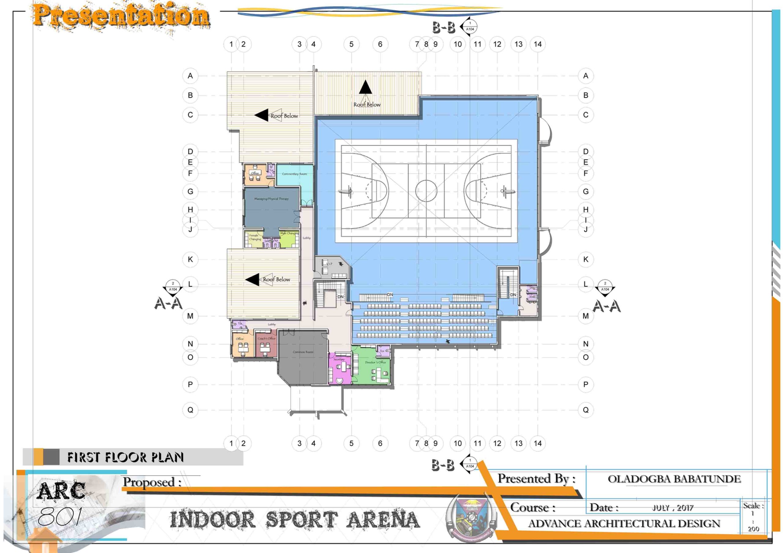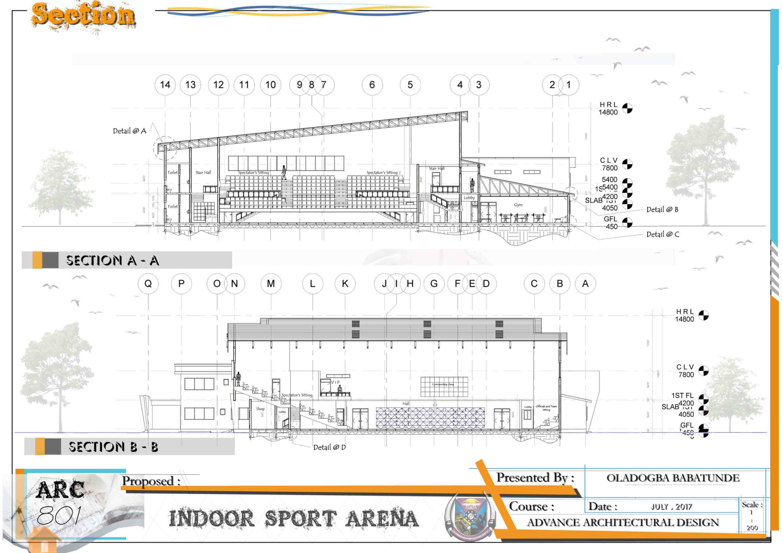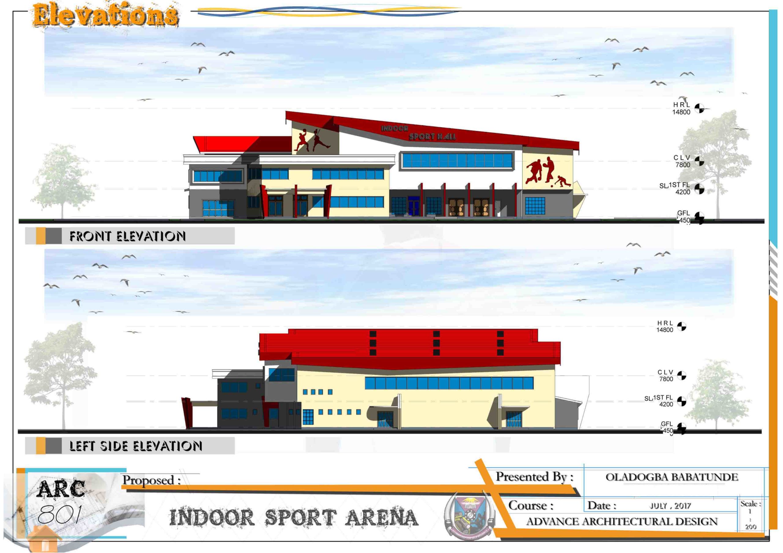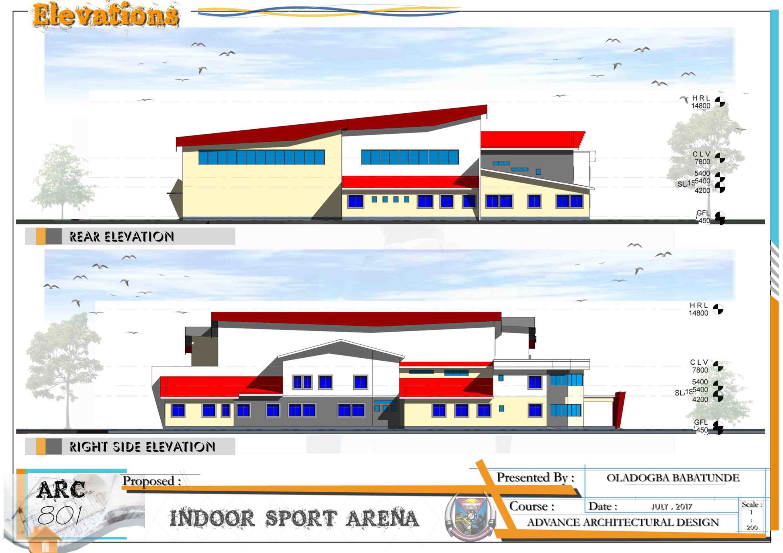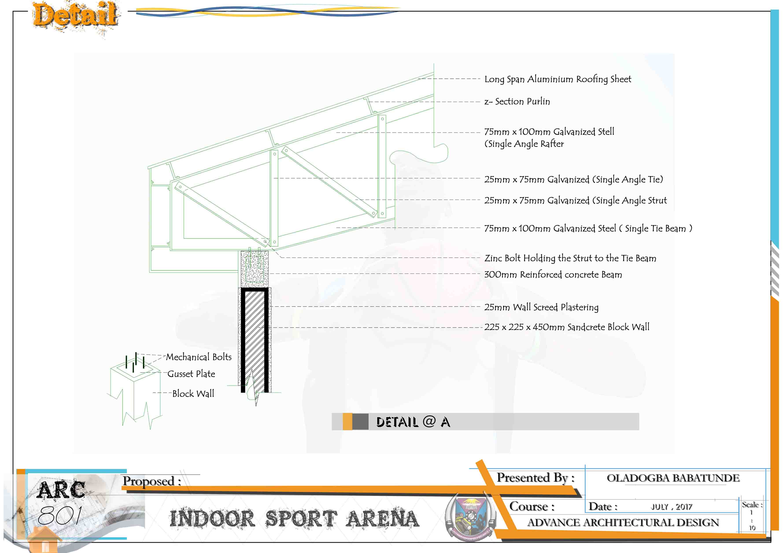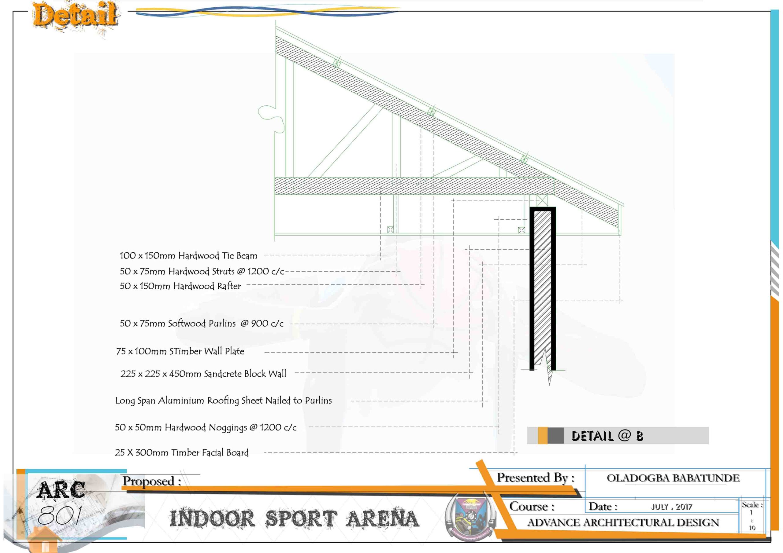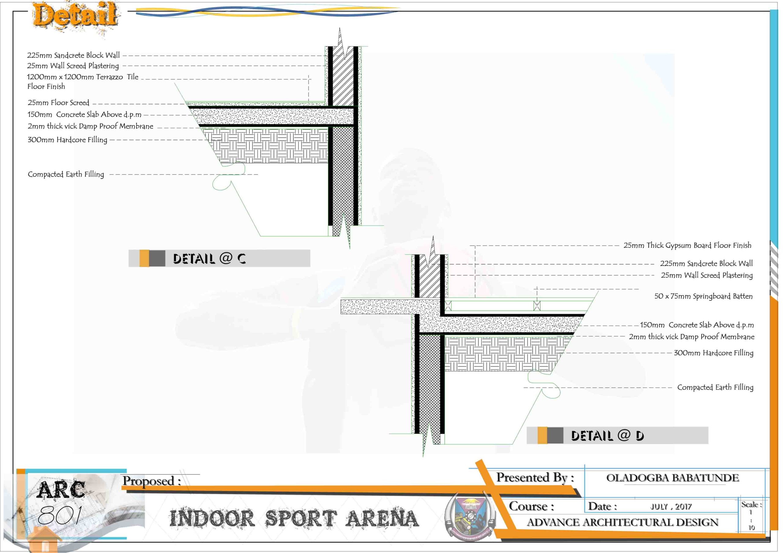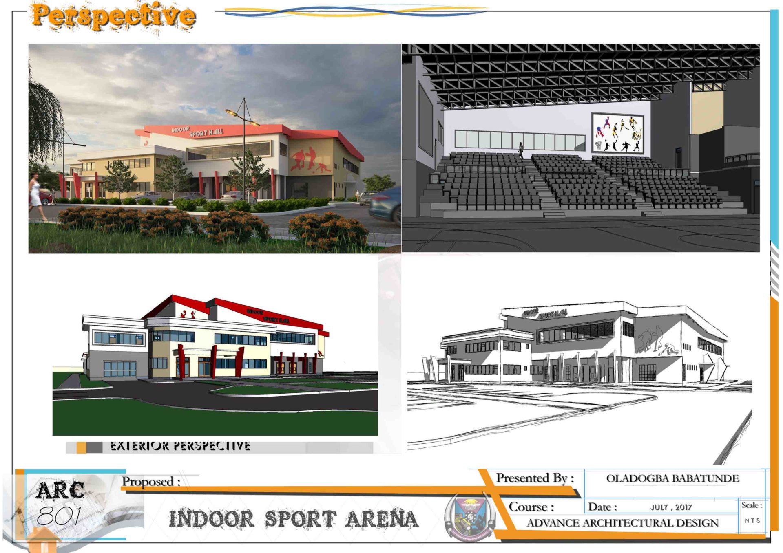Indoor Sport Design
Indoor Sport Design
DESIGN BRIEF
In a bid to maintain her status of training students to be fit and developing talents, the university administration has decided to build a recognized indoor sport arena in order to place the university in a strategic position and to be able to host future inter-university indoor games competitions. The design is to be facilitated with respect to design brief spaces.
BRIEF DEVELOPMENT
The proposed Indoor Sport Arena shall provide fully functional facilities with respect to standards. After thorough investigation, considerations and based on the brief received for the design of indoor sport arena on 21750 meter square of land, I carried out case studies and the design was improved upon analysis, aesthetics, stability, and functionality for the proposed design which is located close to the university sport complex north gate, the location which has been adjusted suitable for the function.
As a student of the department of architecture, I was commissioned to design an indoor sport Arena. The scope of work included a design proposal with a primary focus on indoor sport games. Spaces included are;
Hall, Gym, shops, offices, first aid, ticket room, reception hall, control counter, spectator’s seating, changing room, conference room, officials/tam sitting area, storage, secretary, V.I.P room, coach’s office, common room, director’s office, commentary room, group exercise room, massage/physical therapy, receiving and equipment repair room.
Task
Design of Indoor sport hall
