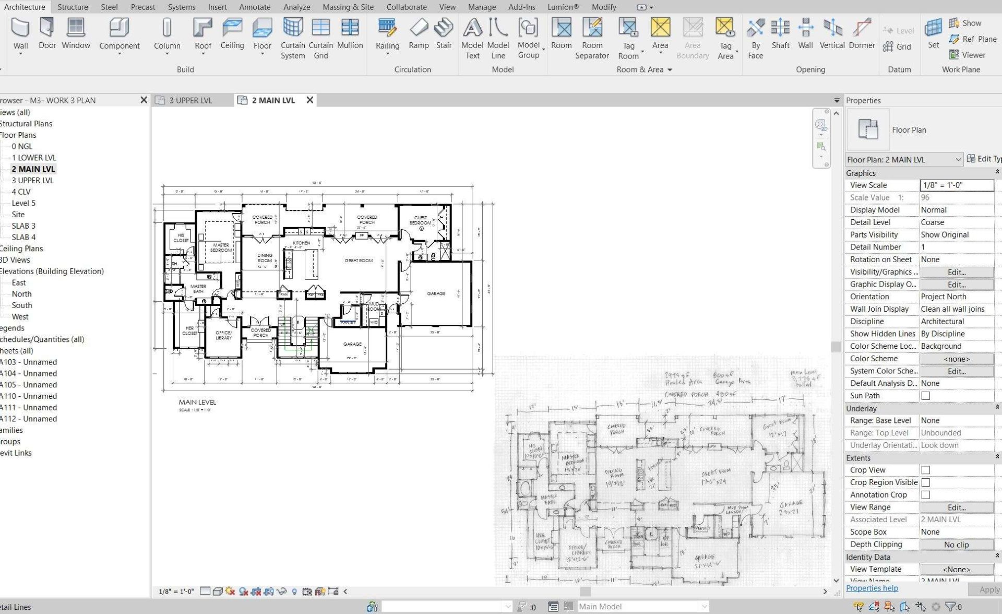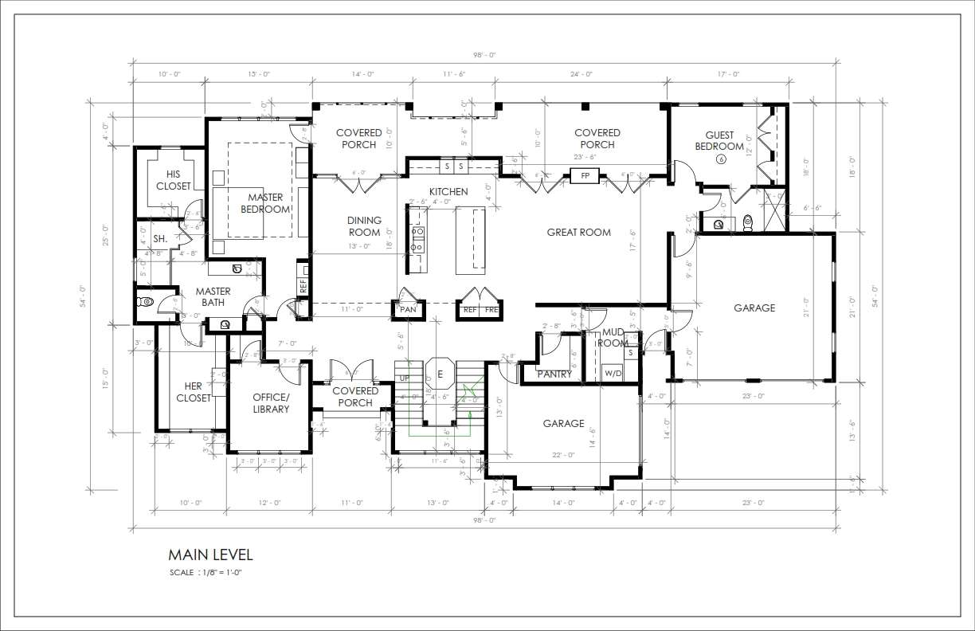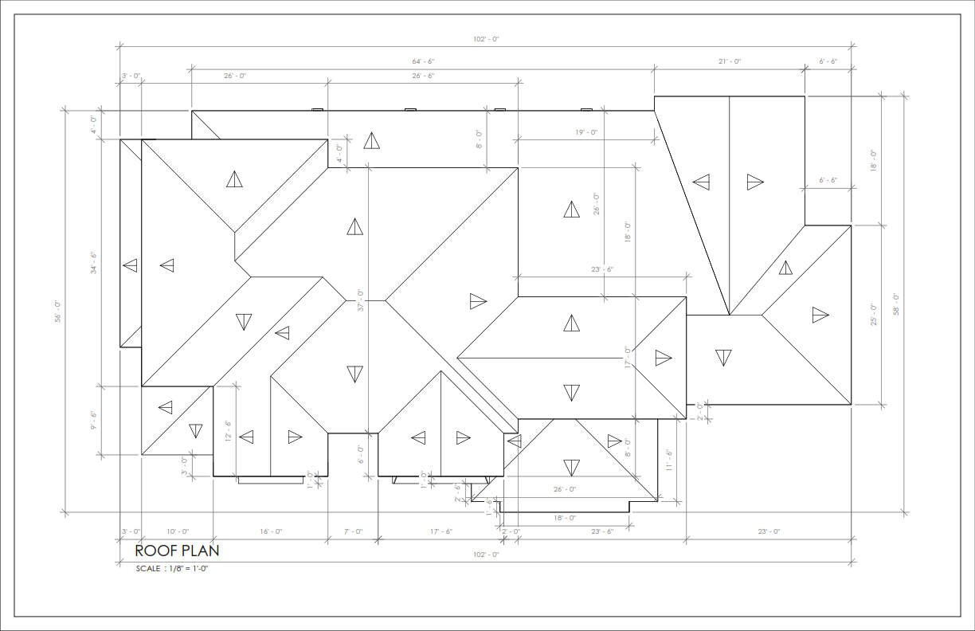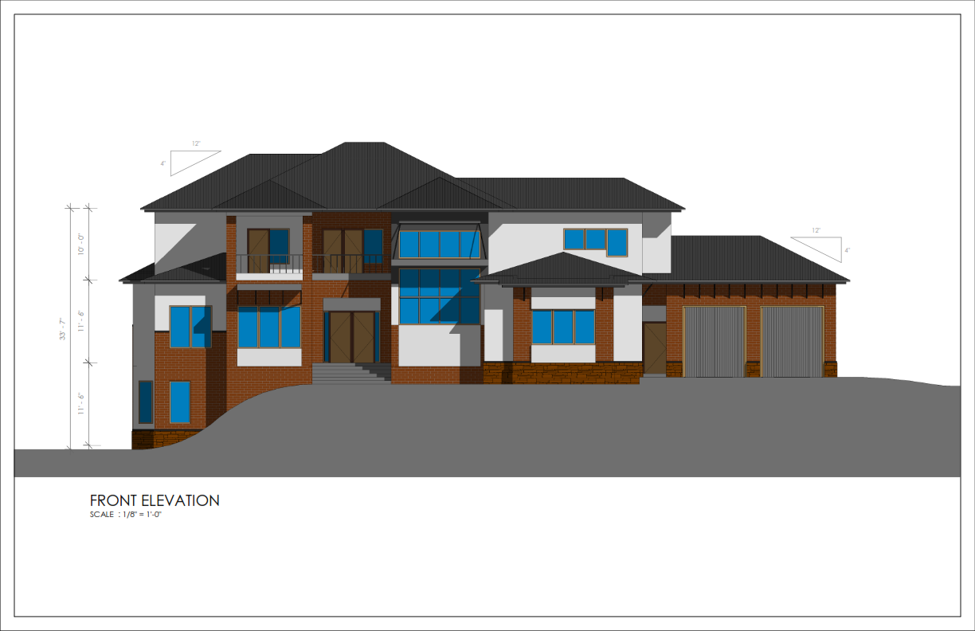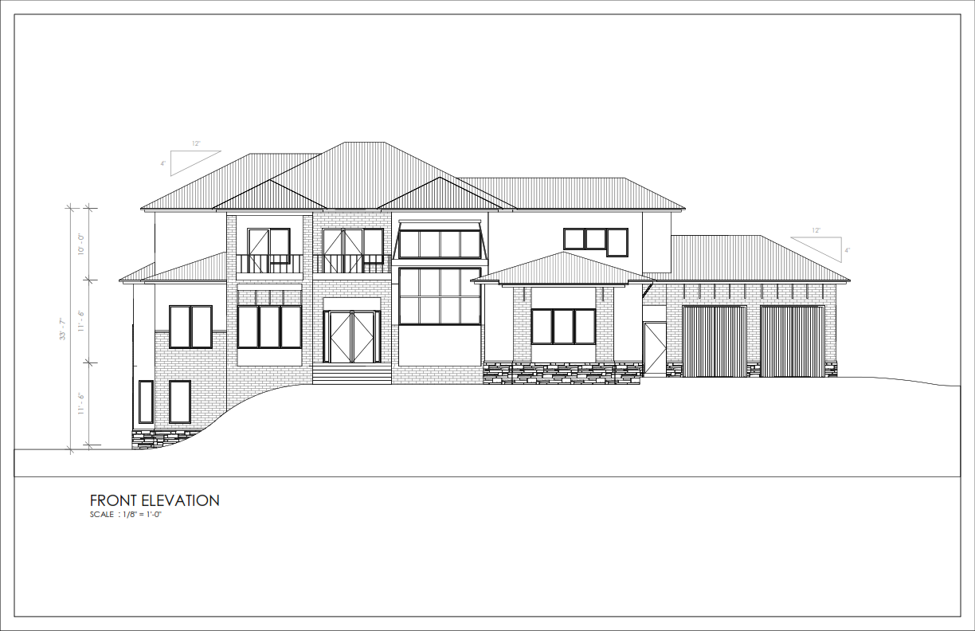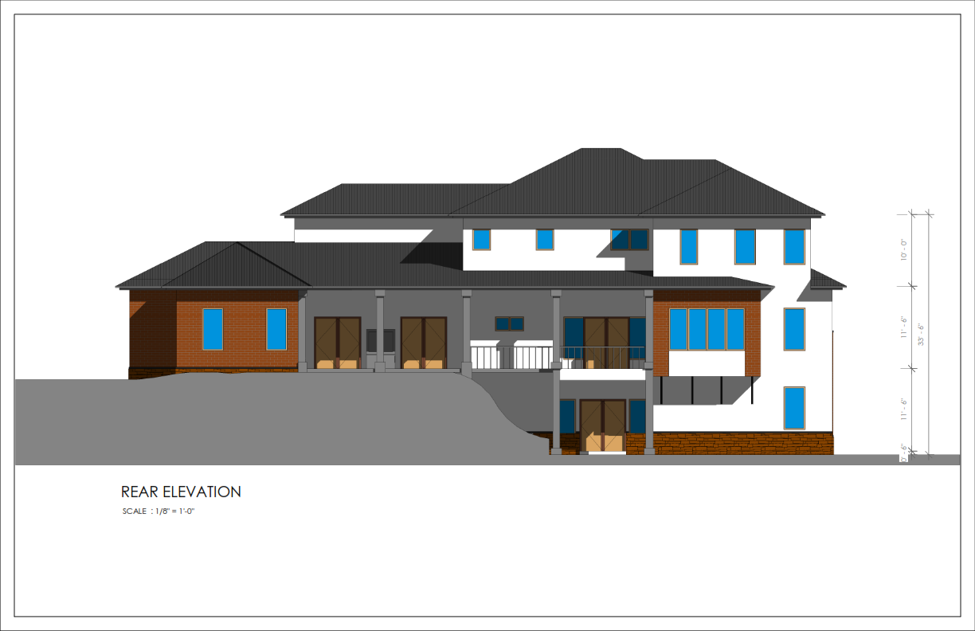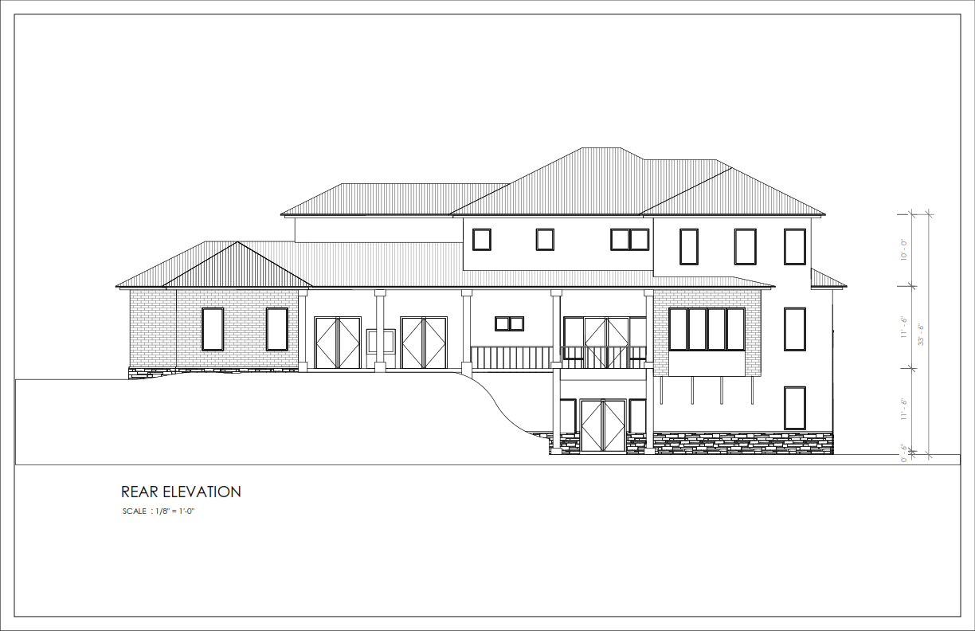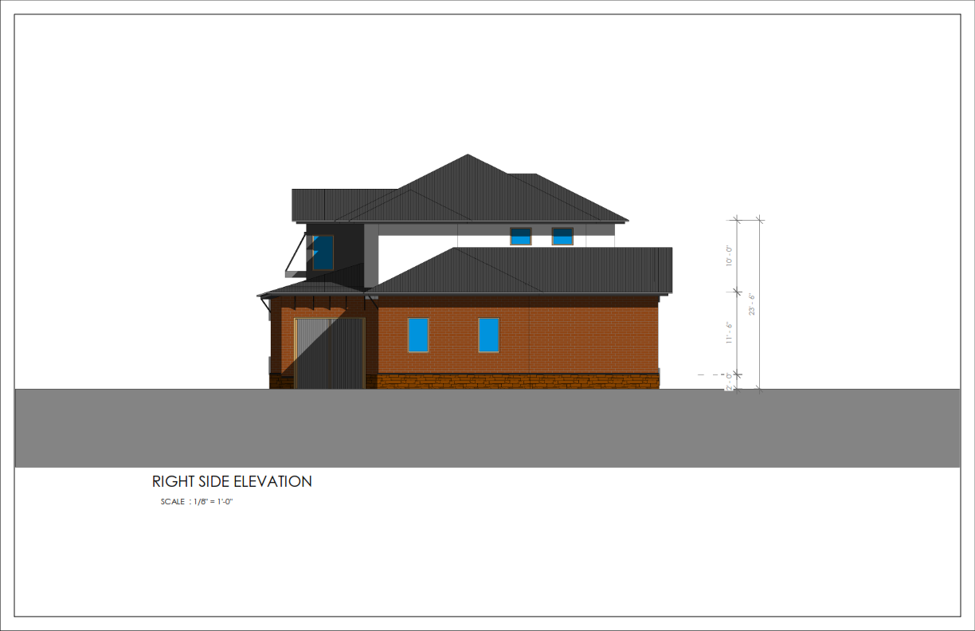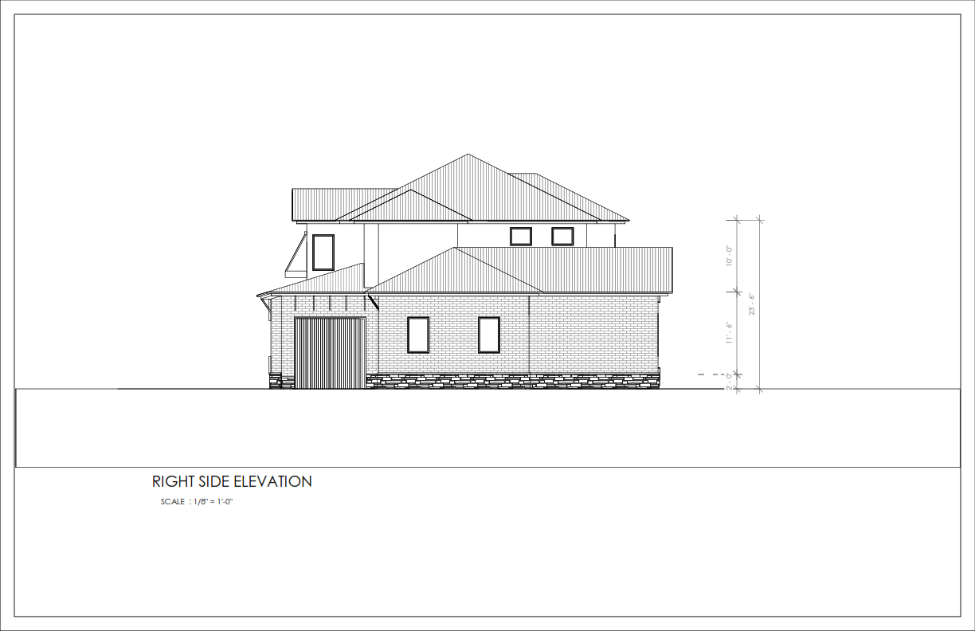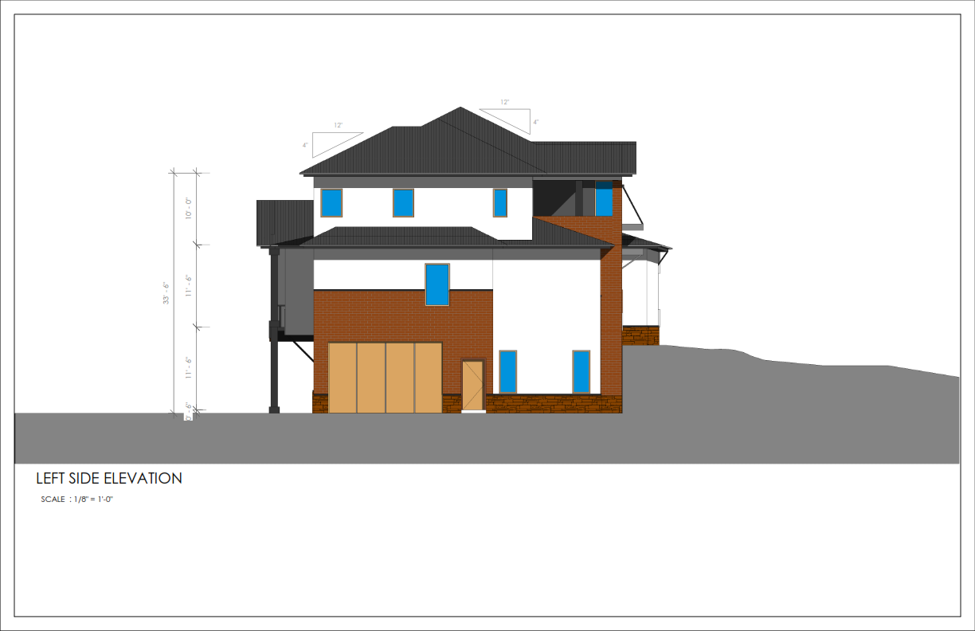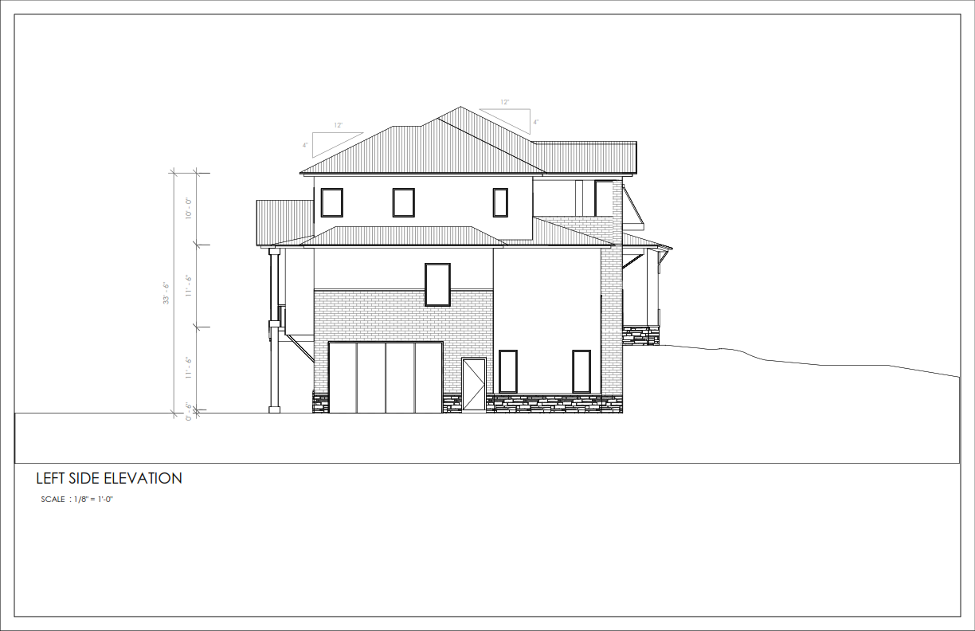Oke Construction & Presentation Drawings
2D & 3D
2D CONTRUCTION DRAWINGS
Oke Construction & Presentation Drawings
Details:
Freelance Project
From the client’s sketches and design brief, I assisted in creating the construction drawings, presentation drawings, and 3D animation for a proposed design.
The lower level features;
Garage, guest bedroom ensuite, utility, rec. room, media room, and exercise room.
The main floor plan features;
car garages, office/library, master bedroom + w.i.c ensuite, dining room, kitchen, great room, guest bedroom, pantry, and mudroom.
The upper-floor plan features;
laundry, bedroom 2 ensuite, bedroom 3 ensuite, bedroom 4 ensuite, and bedroom 5 ensuite.
