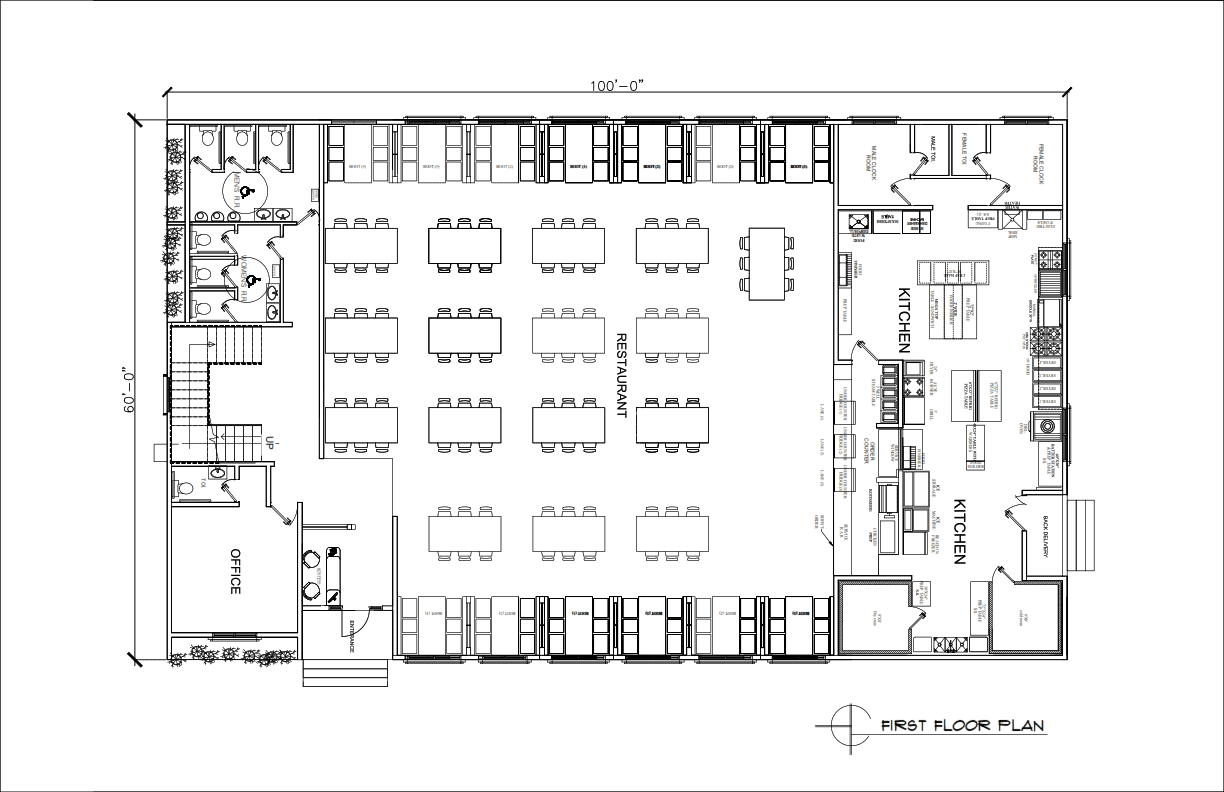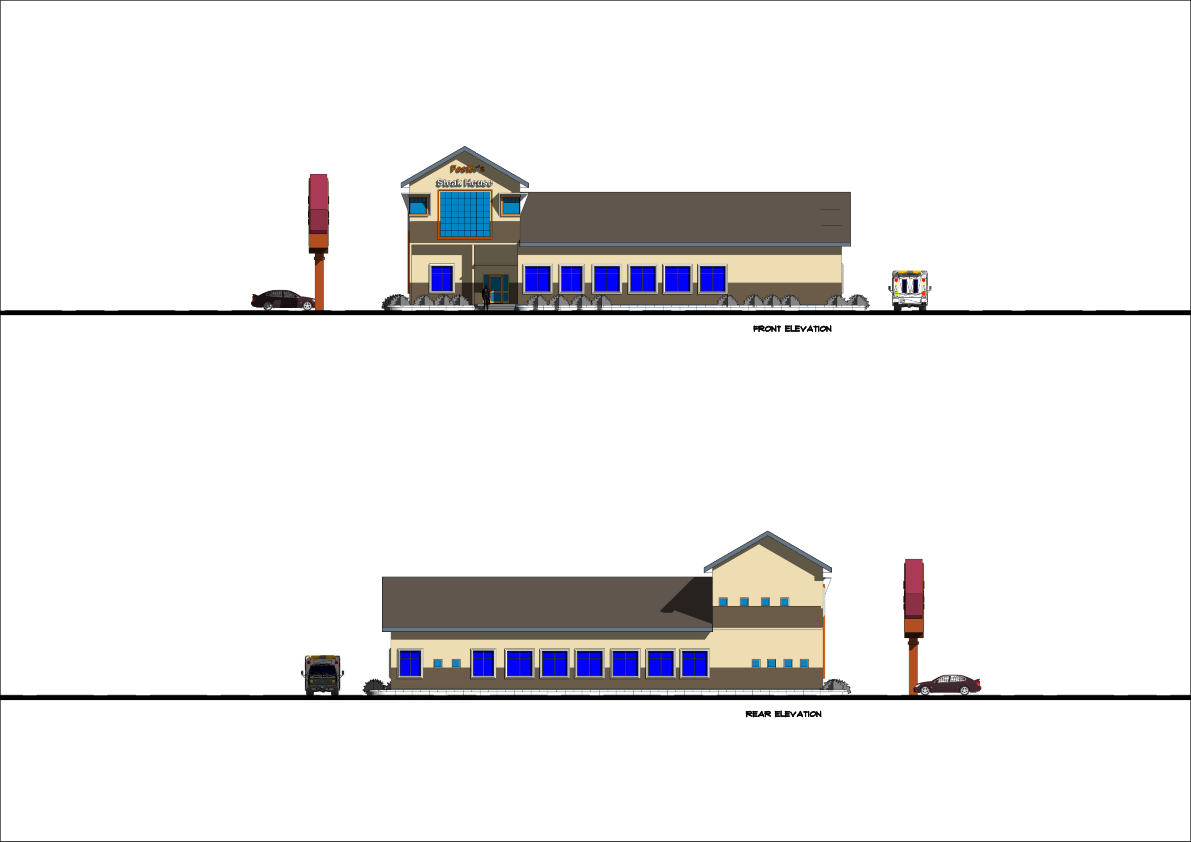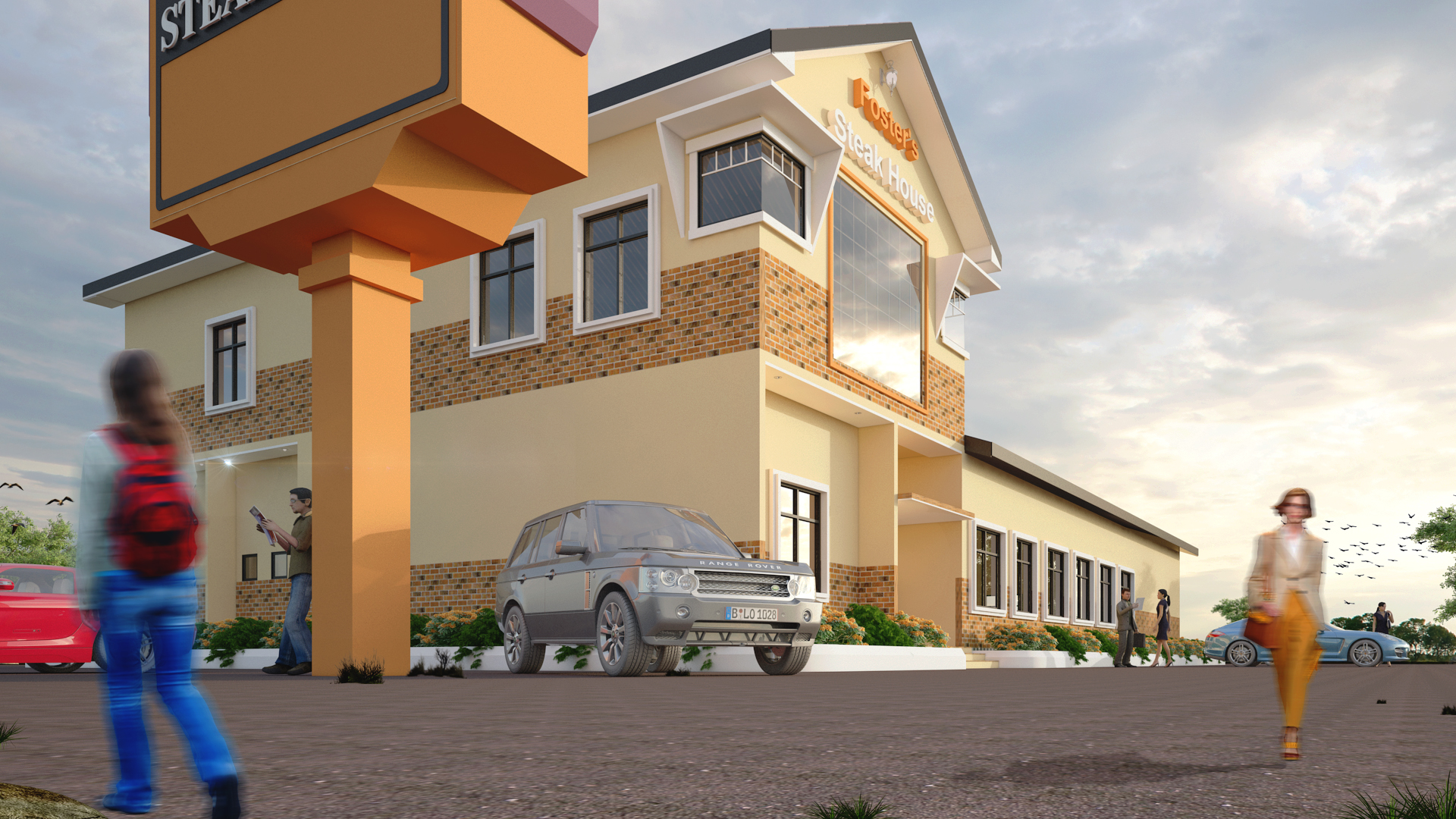Restaurant Design
2D & 3D
EXTERIOR RENDER
Restaurant Design
Design of a restaurant
Spaces:
Eating area
Male and Female toilets
Office
Kitchen
Pantry
Cold room
Dry store
Female and Male Clock room (ensuite)
Private Lounge w/t Balcony
Bar
Store





