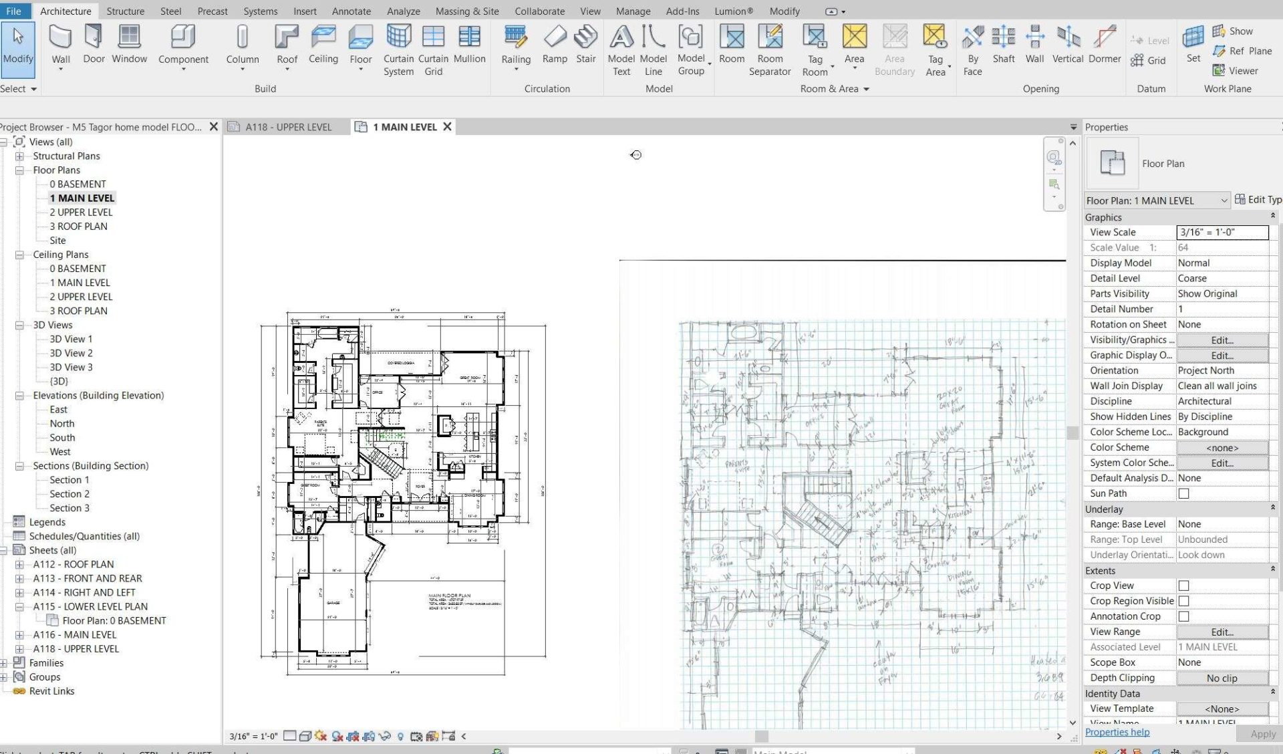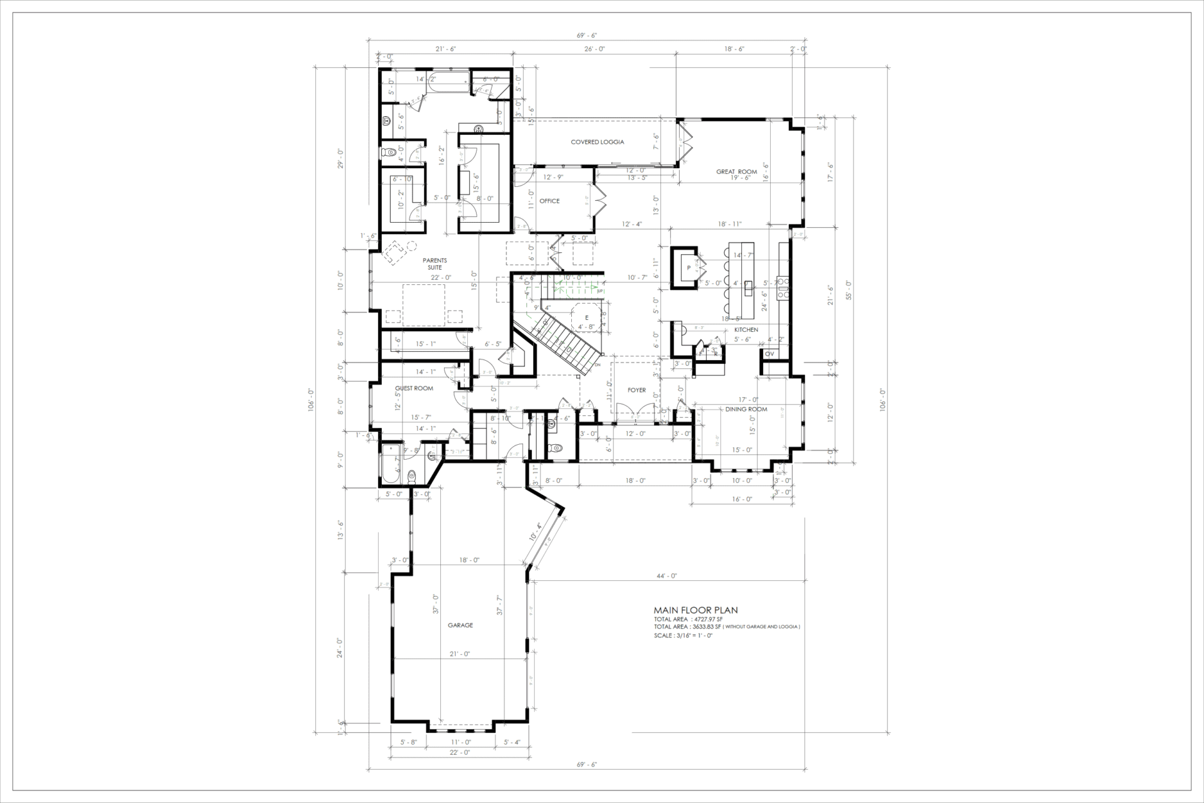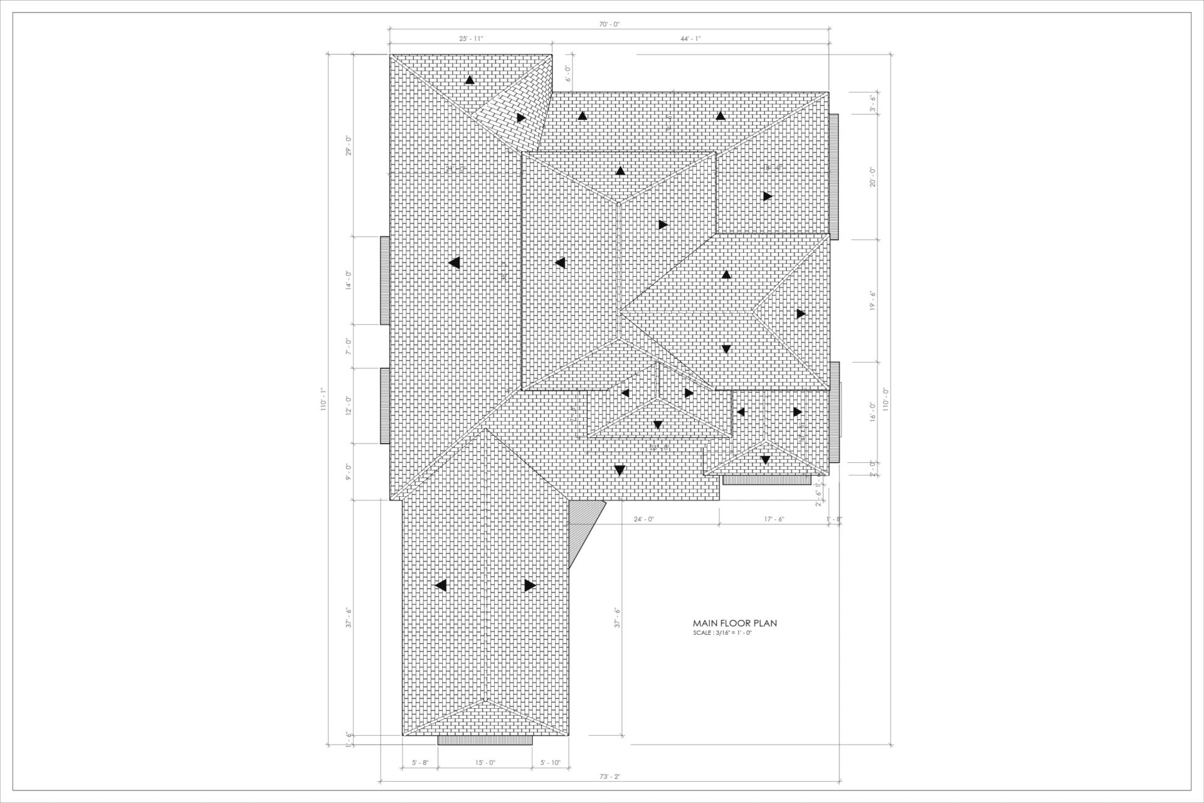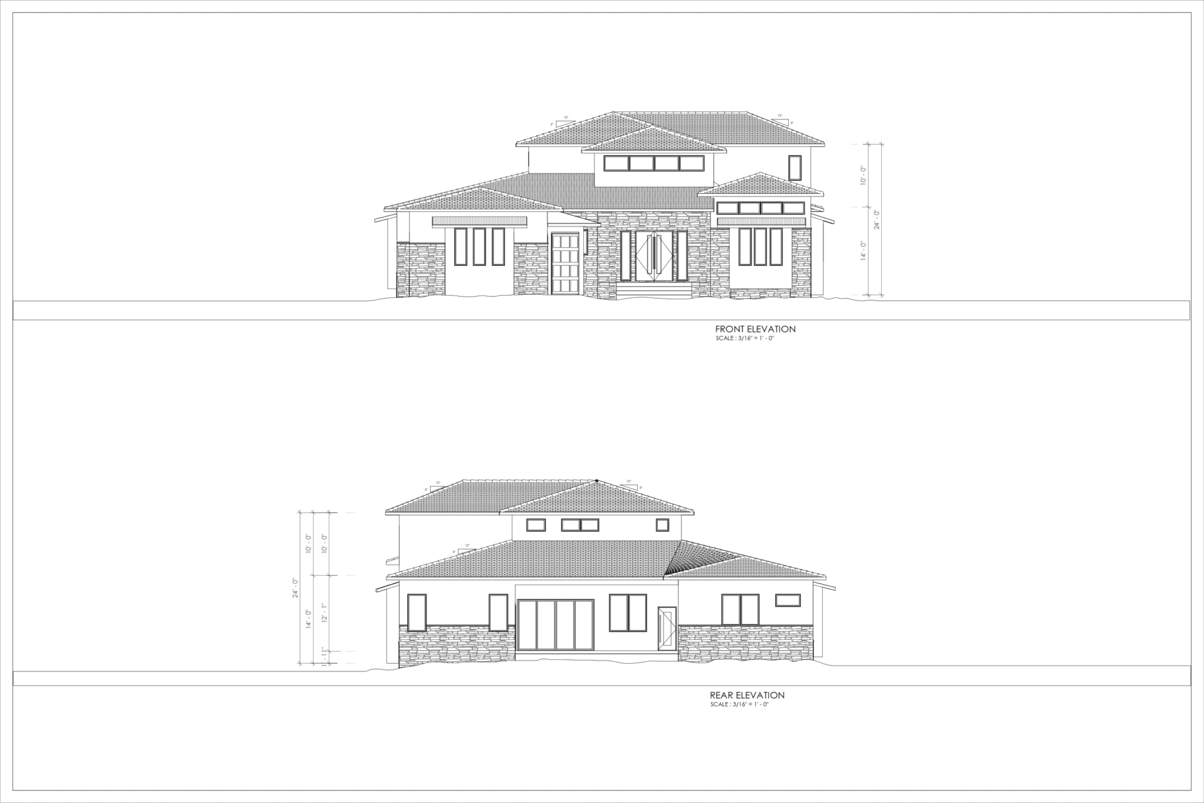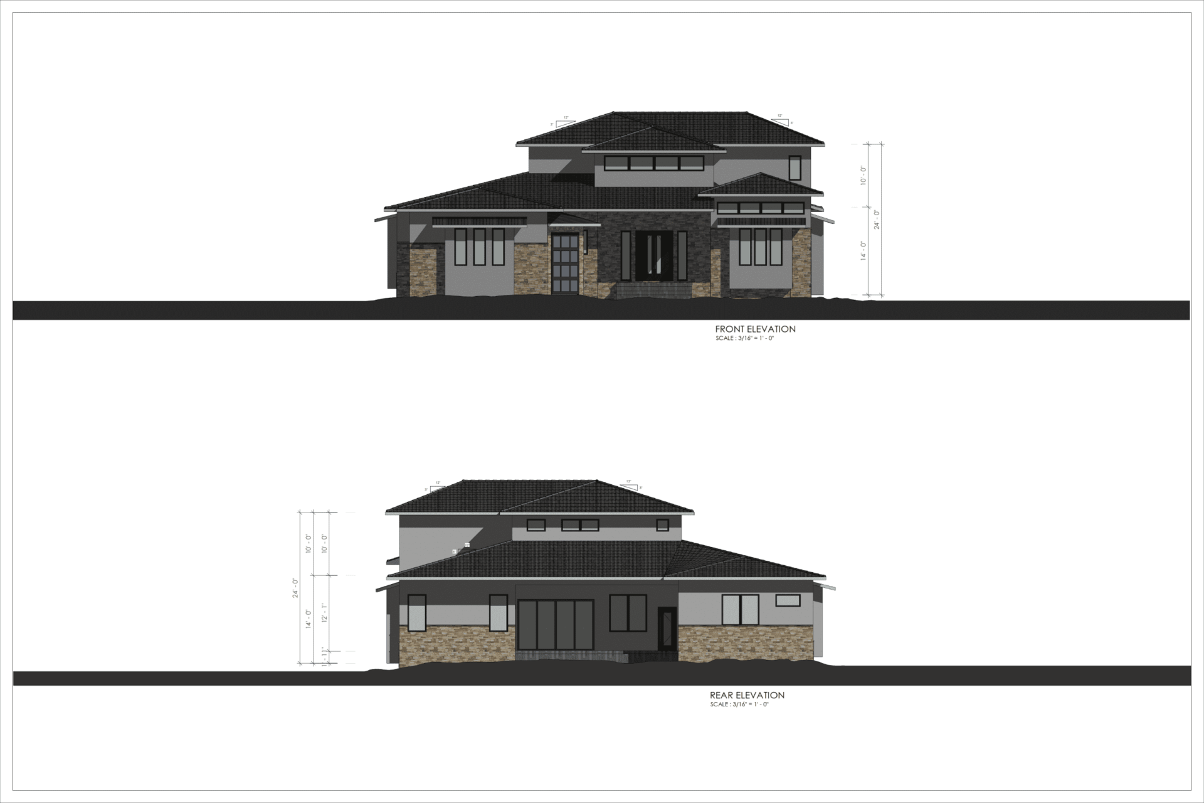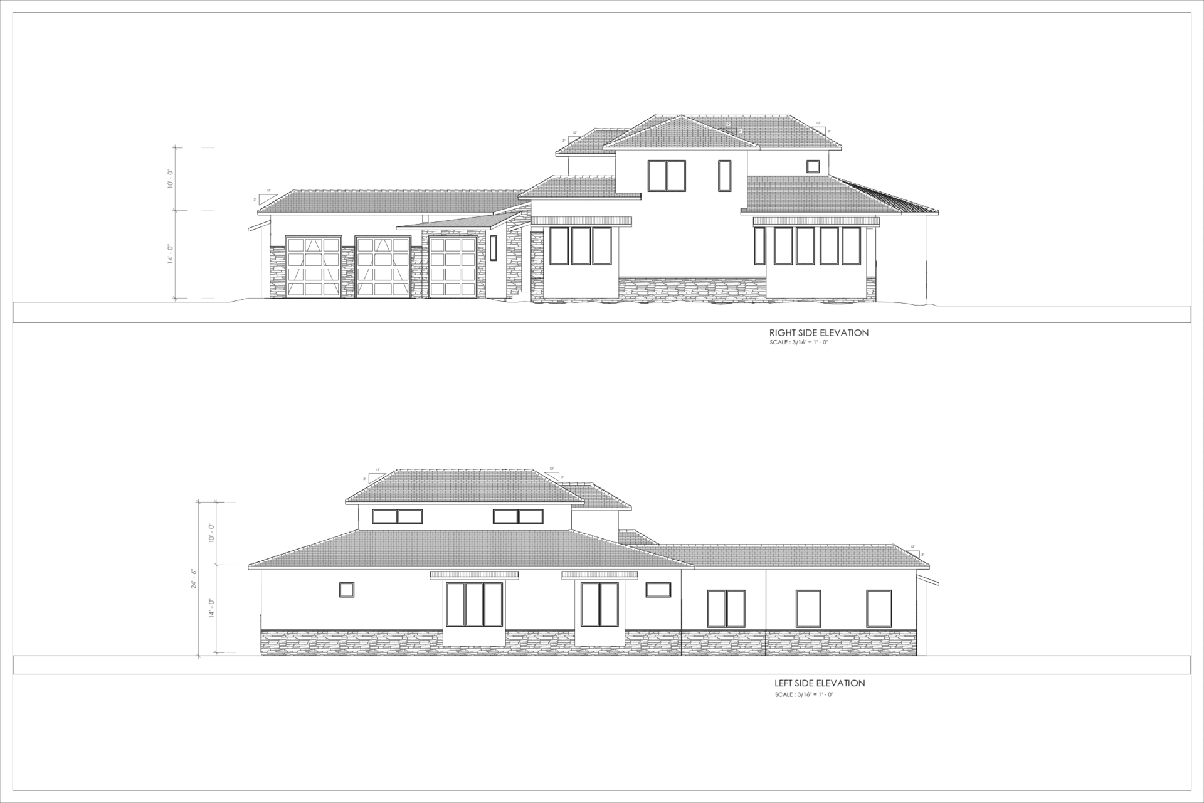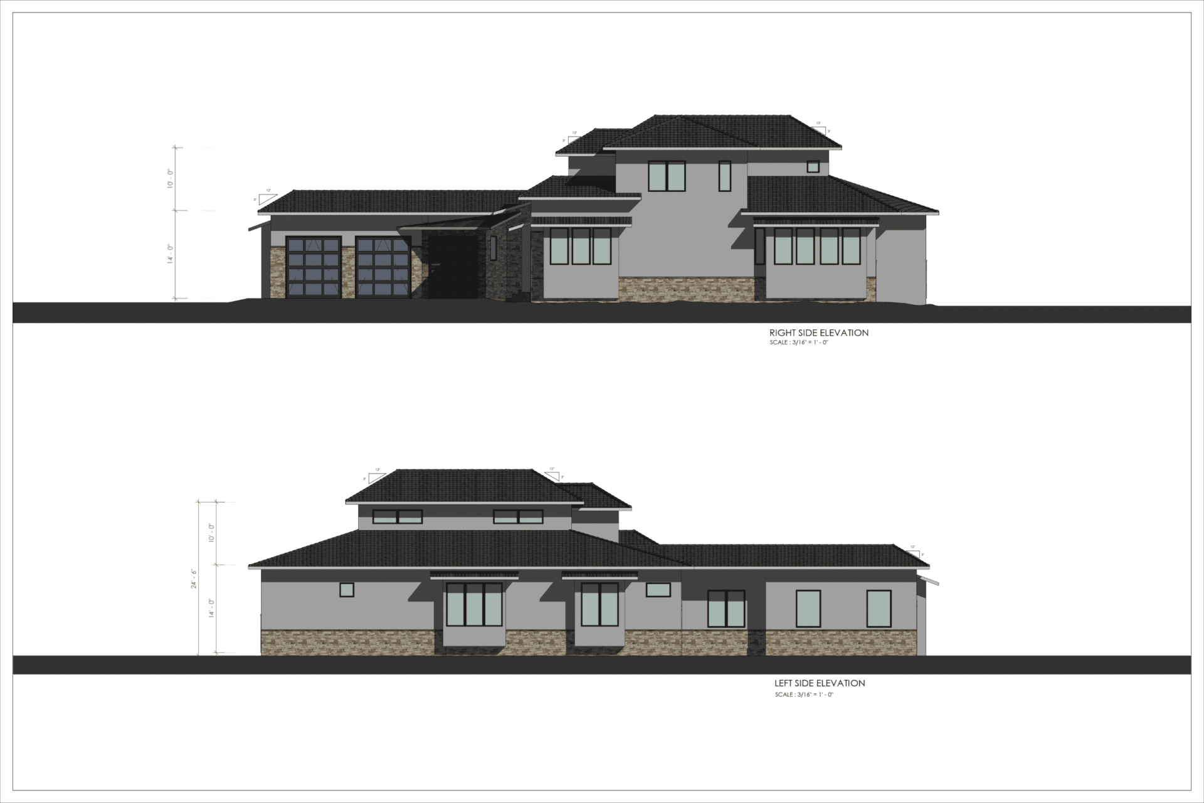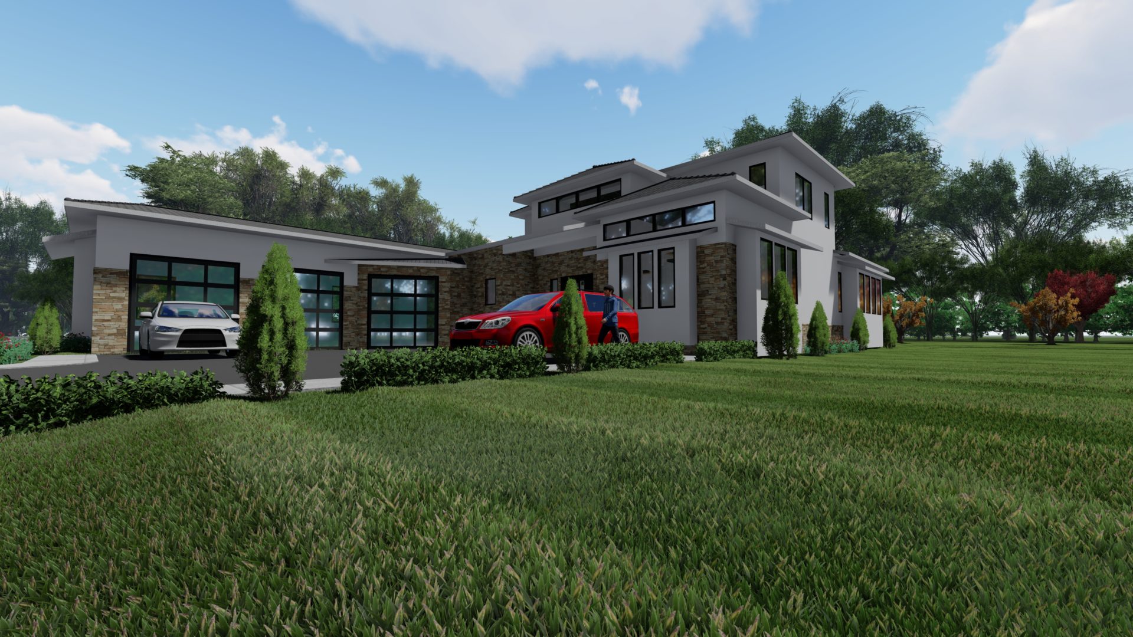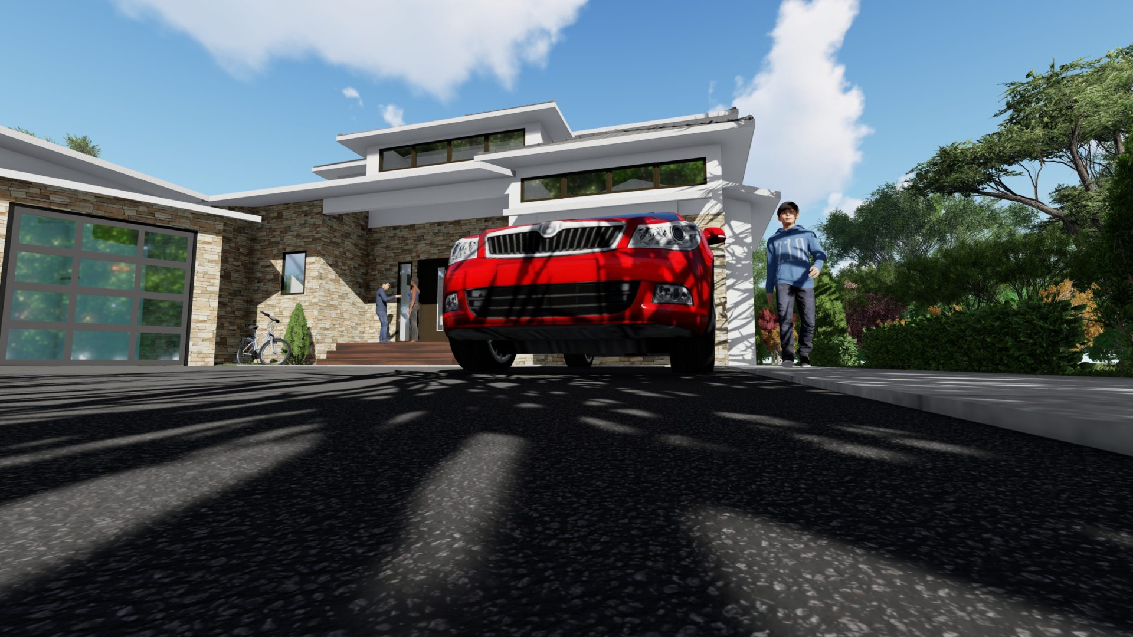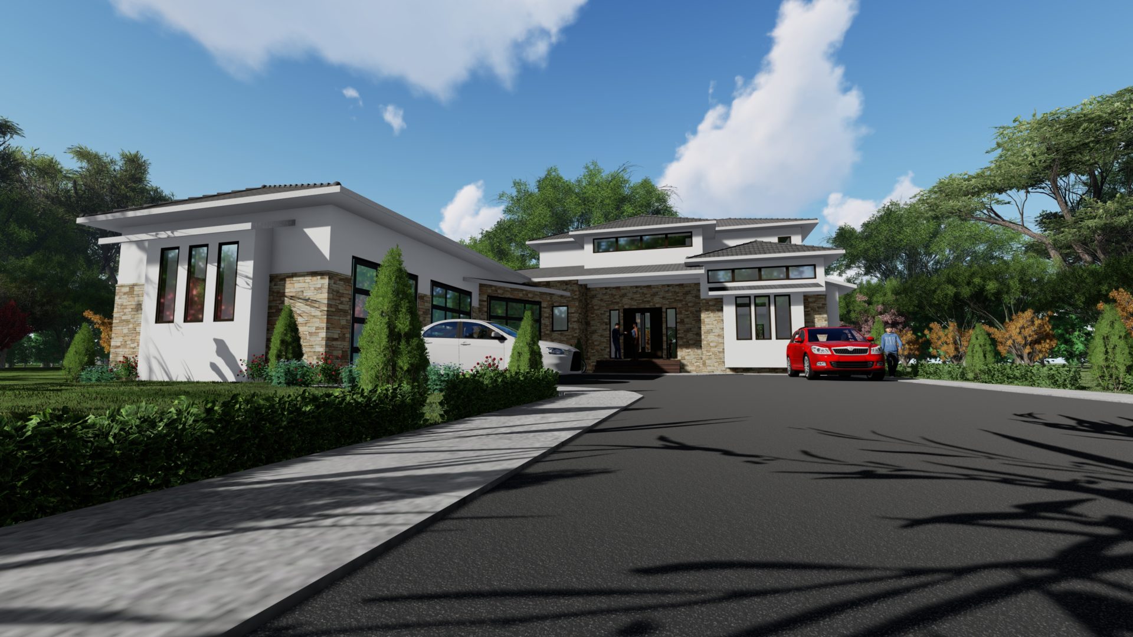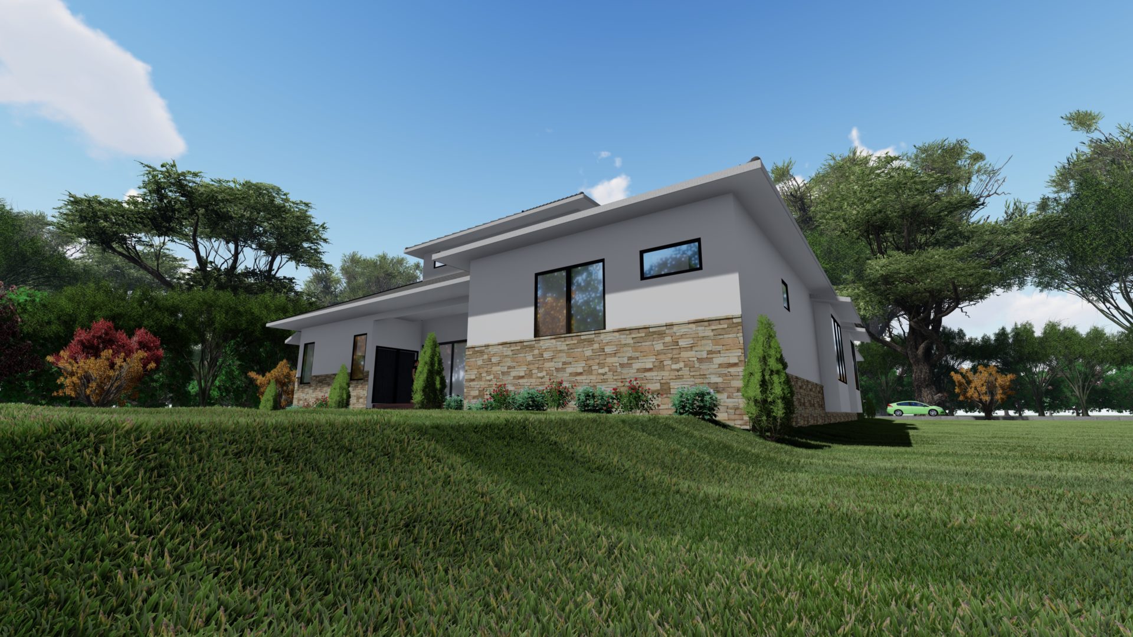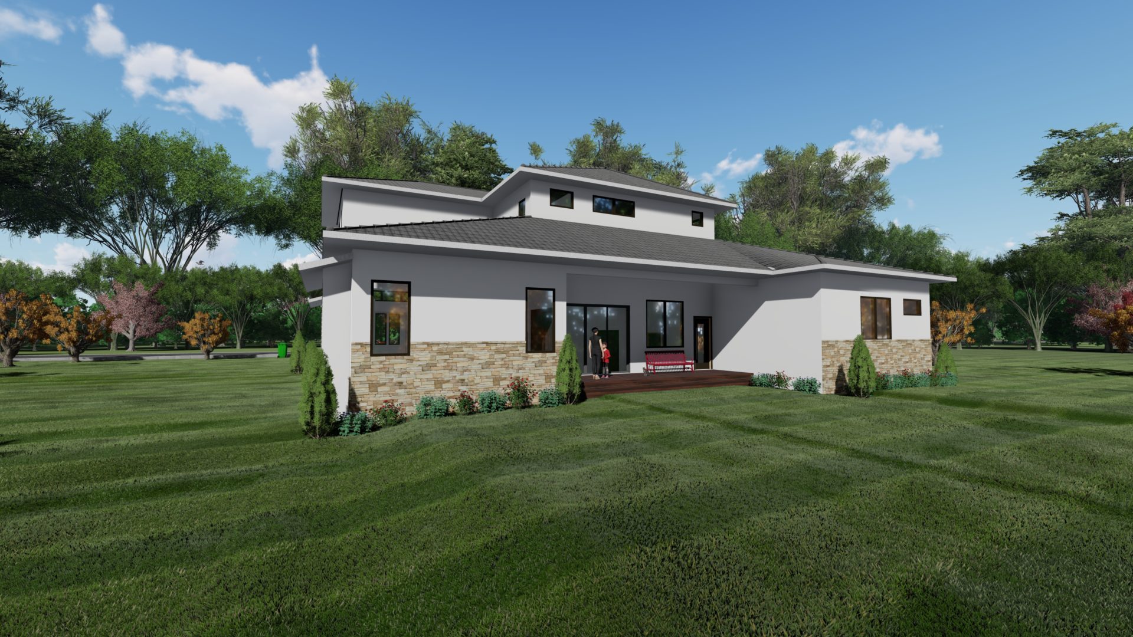Tago Construction & Presentation Drawings
2D & 3D
2D CONTRUCTION DRAWINGS
ANIMATION
Tago Construction & Presentation Drawings
Details:
Freelance Project
From the client’s sketches and design brief, I assisted in creating the construction drawings, presentation drawings, and 3D animation for a proposed design.
The lower level features;
storage, bedroom, rec. room, media room, game room, bar, mechanical utility, powder
The main floor plan features;
car garage, guest room, dining room, kitchen, pantry, great room, office, master bedroom, office,
The upper-floor plan features;
2 bedrooms ensuite, laundry
